Orkla City
Orkla is a leading supplier of branded consumer goods to the Nordic and Baltic regions
-
Location
Oslo, Norway
-
Interior Architect
IARK
-
Type of space
Commercial Office Space
Located in Oslo, Orkla’s new 16-storey headquarters is home to more than 900 employees, and is the main base of operations for the biggest branded consumer goods company in the entire Nordic region, a state-of-the-art structure designed by NSW Architects and Interior Architects IARK.
A three year project, Interior Architects IARK were fully involved in the development of the holistic workplace and design concepts, including an activity based working (ABW) layout and an array of sustainable and wellbeing centric features.
Alongside these criteria, the workplace was to be a reflection of the company’s values, – to be courageous, trusted and valued – reflected in all the design expressions, including the selection of décor, materials, colours and furniture. As a house of brands, Orkla was also keen to have its many brands visualized, displayed in such a way to portray them as “one Orkla”
From the early stages of the project Orkla were keen to implement ABW into their new workplace, but understood that for the concept to be effective, it would need to be tailored to their unique way of working. To ensure this, a pilot project for 120 employees was created over two years before completion date, giving the designers ample time to refine the workplace design.
The final concept consisted of three different function zones
• Single workplaces – Occupancy levels for 50% of the number of employees
• Collaborative spaces - Occupancy levels for 65% of the number of employees
• Common areas - Occupancy levels for approximately 40% of the number of employees
Reducing single workplaces to only 50% of the workforce size provides encouragement for employees to make use of the other zones when it suits their task, and increases movement and interactivity with other people and the environment. It also frees up space to include more space for common areas, which includes a range of rest and social areas.
Located in Oslo, Orkla’s new 16-storey headquarters is home to more than 900 employees, and is the main base of operations for the biggest branded consumer goods company in the entire Nordic region, a state-of-the-art structure designed by NSW Architects and Interior Architects IARK.
A three year project, Interior Architects IARK were fully involved in the development of the holistic workplace and design concepts, including an activity based working (ABW) layout and an array of sustainable and wellbeing centric features.
Alongside these criteria, the workplace was to be a reflection of the company’s values, – to be courageous, trusted and valued – reflected in all the design expressions, including the selection of décor, materials, colours and furniture. As a house of brands, Orkla was also keen to have its many brands visualized, displayed in such a way to portray them as “one Orkla”
From the early stages of the project Orkla were keen to implement ABW into their new workplace, but understood that for the concept to be effective, it would need to be tailored to their unique way of...
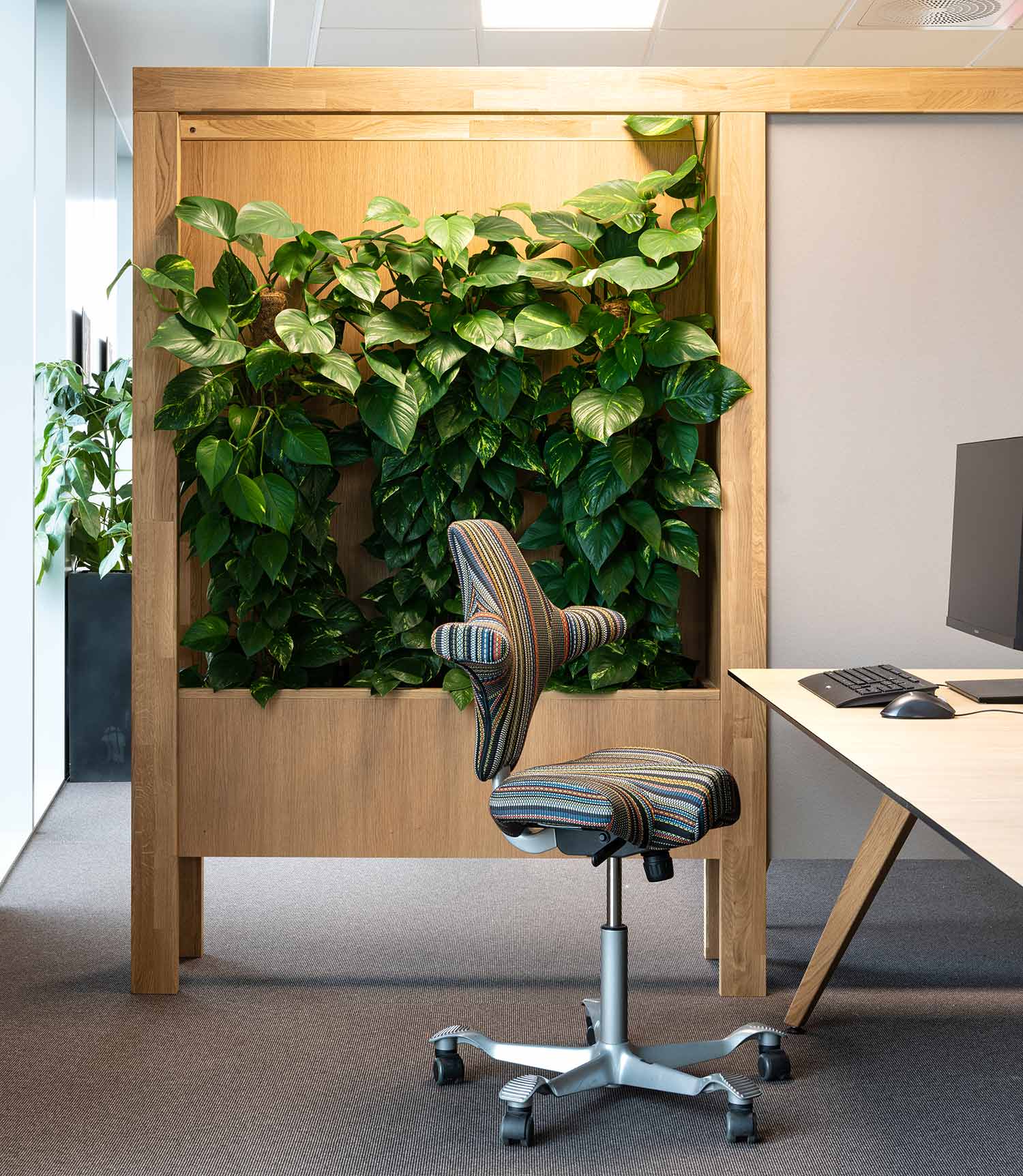
"Flokk chairs fit perfectly across many of the workspace zones… HAG SoFi is intuitive and easy to adjust, Profim Noor with its multitude of colours was an exciting choice in meeting rooms, and HAG Capisco is a special chair."IARK AS
With 2.1 chairs available in the workspace per employee, Flokk designs feature throughout, with Orkla’s physiotherapist deeply involved in the selection process to ensure employees had healthy and reliable furniture.
Individual work zones feature the HÅG SoFi mesh as the standard work chair, with the HÅG Capisco specified in smaller numbers as an alternative design for employees. The intuitive and flexible nature of the chairs meant they were the natural choice.
In collaboration zones, the HÅG Futu was the standard chair of choice, with the colour of the undercarriage and design giving it warmth as well as function. Profim Noor, with its depth of styles and colours, was an exciting choice in brand meeting rooms. Although each meeting room has a distinct feel, the Profim Noor is adaptable to them all.
Offecct furniture was perfectly suited to a range of the common spaces. Offecct On Point tables, Offecct Meet Sofa systems, and Offecct Move On Stools can be found in the cafeteria, casual meeting areas and reception space.
Orkla were keen to reuse a variety of furniture from their previous office in keeping with their sustainability aims. A range of Flokk furniture, including HÅG H05, HÅG H09 and HÅG Capisco chairs were brought over from the previous office.
With a core mechanic built to last well past warranty, and a lack of glue making the chairs easy to disassemble, minor refurbishments and reupholstering was a simple task. Roughly 40% of the Flokk chairs in previous use were recycled to fit the new workspace.
The building has several innovative energy measures, including a rooftop solar park providing power to the building, which runs completely on smart energy systems. Additional solar panels are built into balcony railings. These innovative and environmentally friendly features helped it to achieve the Excellent BREEAM certification.
With 2.1 chairs available in the workspace per employee, Flokk designs feature throughout, with Orkla’s physiotherapist deeply involved in the selection process to ensure employees had healthy and reliable furniture.
Individual work zones feature the HÅG SoFi mesh as the standard work chair, with the HÅG Capisco specified in smaller numbers as an alternative design for employees. The intuitive and flexible nature of the chairs meant they were the natural choice.
In collaboration zones, the HÅG Futu was the standard chair of choice, with the colour of the undercarriage and design giving it warmth as well as function. Profim Noor, with its depth of styles and colours, was an exciting choice in brand meeting rooms. Although each meeting room has a distinct feel, the Profim Noor is adaptable to them all.
Offecct furniture was perfectly suited to a range of the common spaces. Offecct On Point tables, Offecct Meet Sofa systems, and Offecct Move On Stools can be found in the cafeteria, casual meeting areas and reception space.
Orkla were keen to reuse a variety of furniture from their previous office in keeping with their sustainability aims. A range of Flokk furniture, including HÅG H05, HÅG H09 and HÅG Capisco chairs were brought over from the previous office.
With a core mechanic built to last well past warranty, and a lack of glue making the chairs easy to disassemble, minor refurbishments and reupholstering was a simple task. Roughly 40% of the Flokk chairs in previous use...
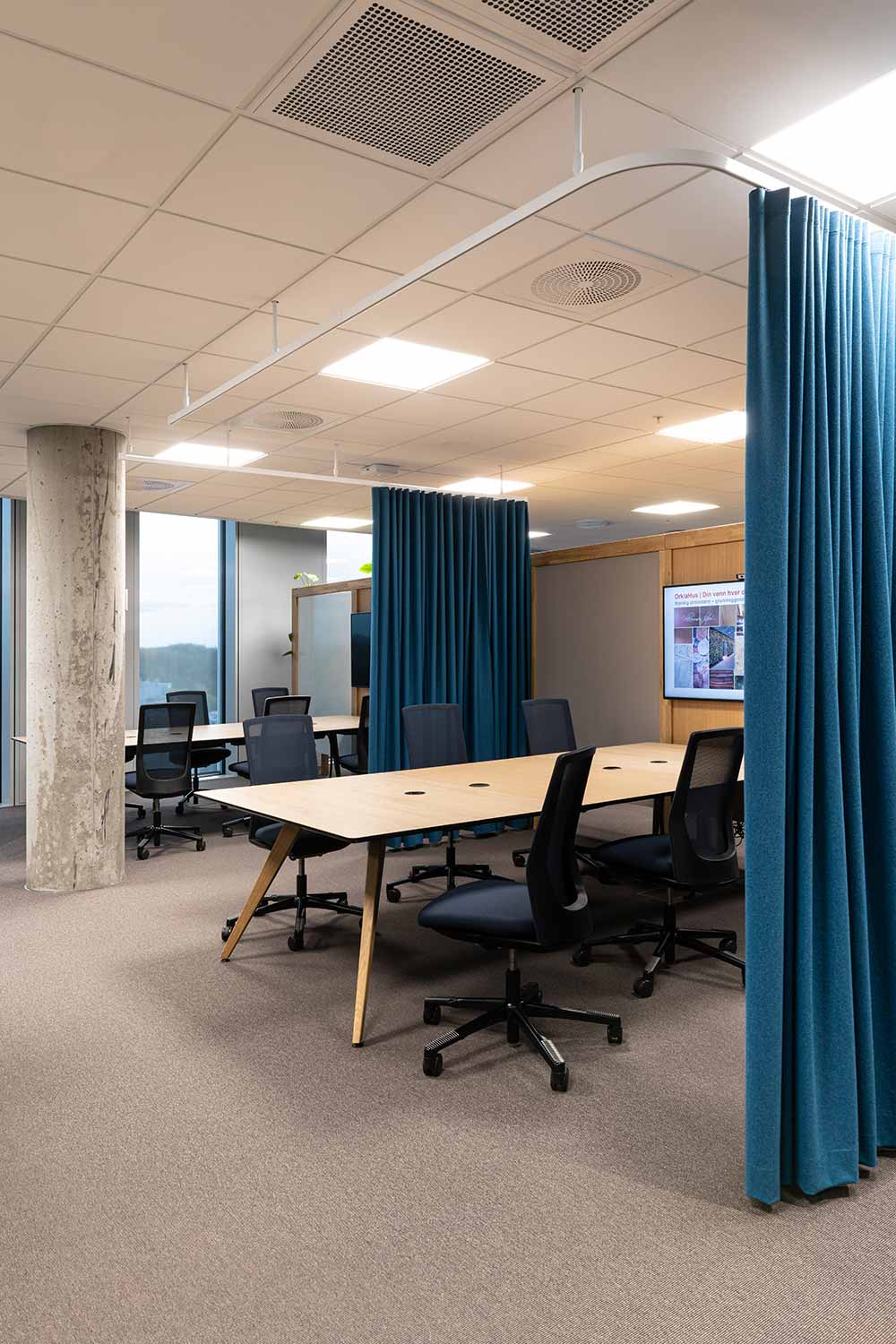
Featured Products
-
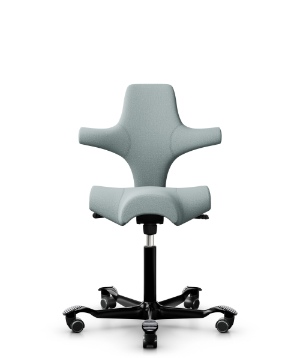
HÅG
Capisco -
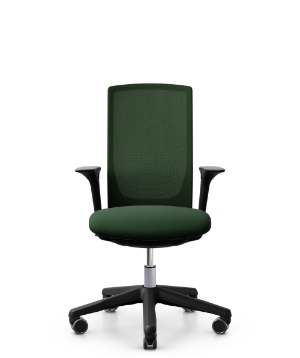
HÅG
Futu -

HÅG
SoFi -

Profim
Noor Footbase -
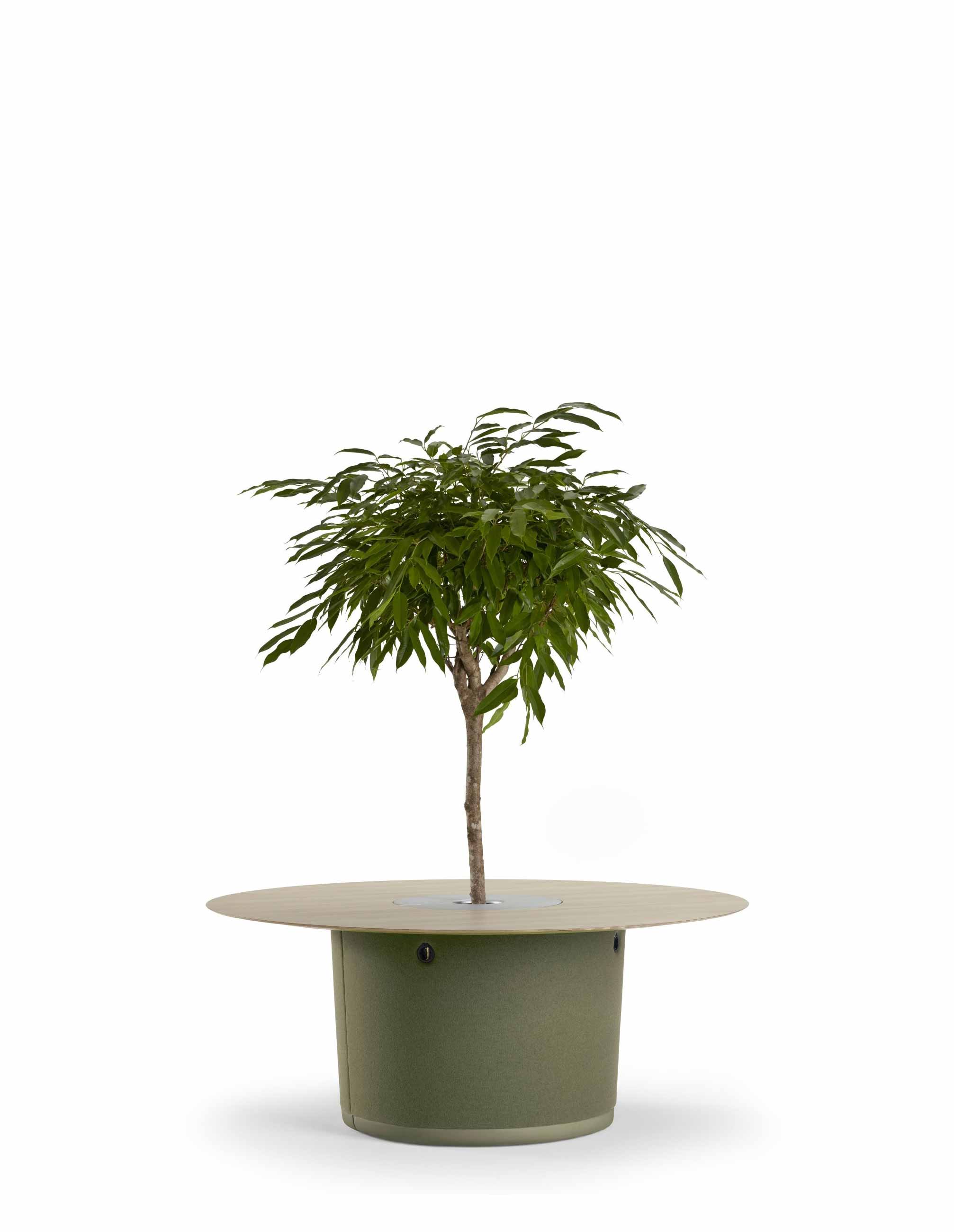
Offecct
On Point -
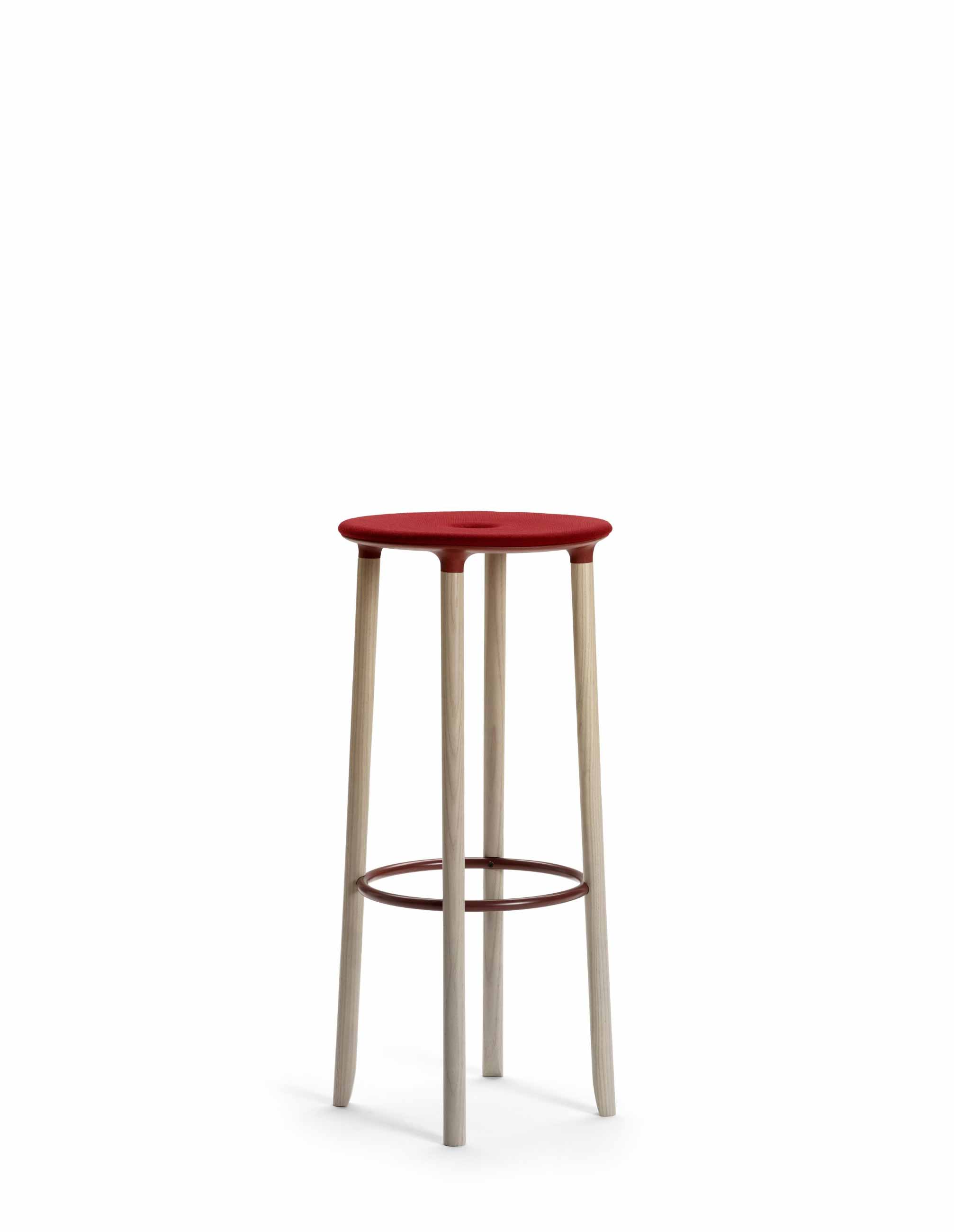
Offecct
Move On High -
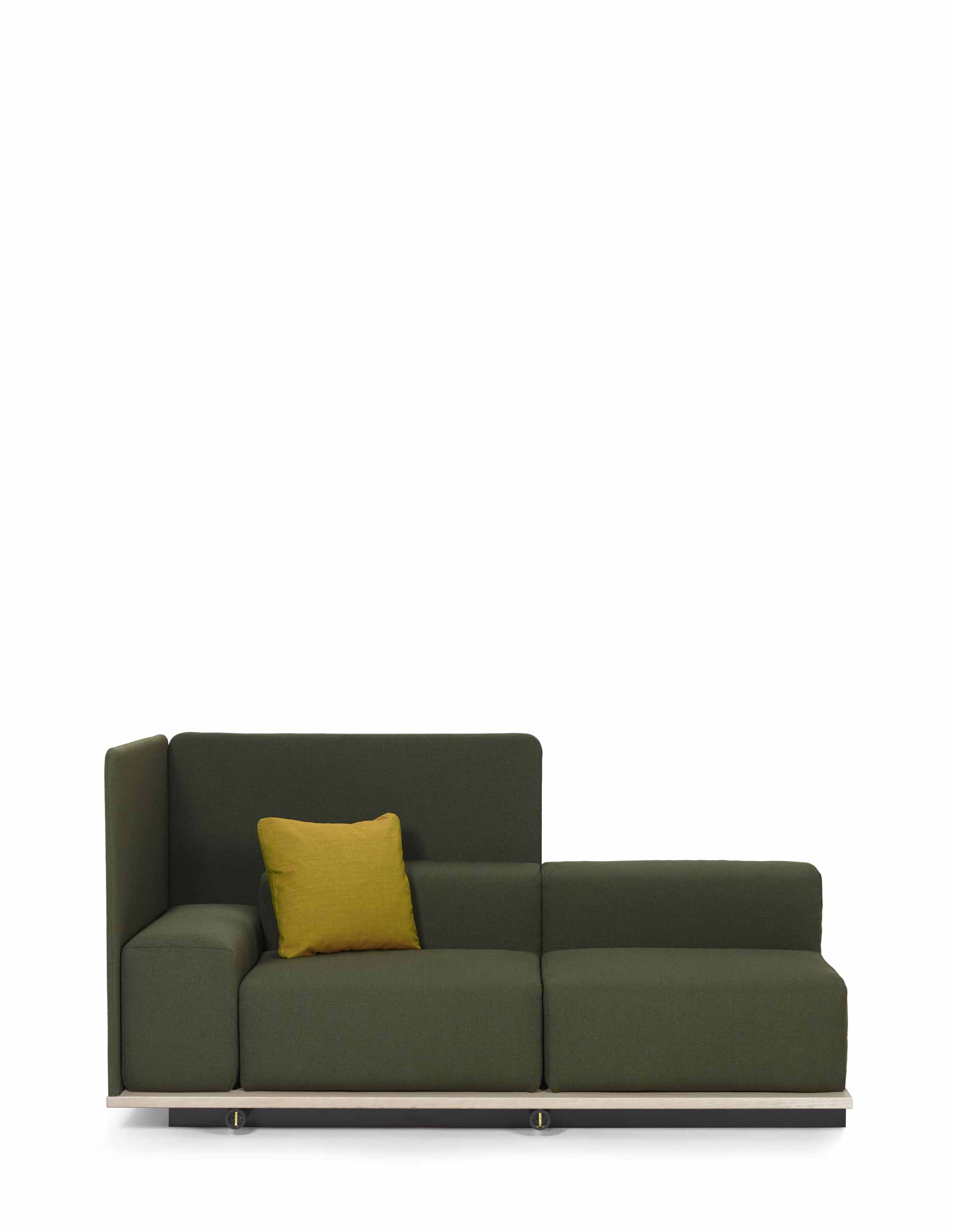
Offecct
Meet
Similar Projects
-
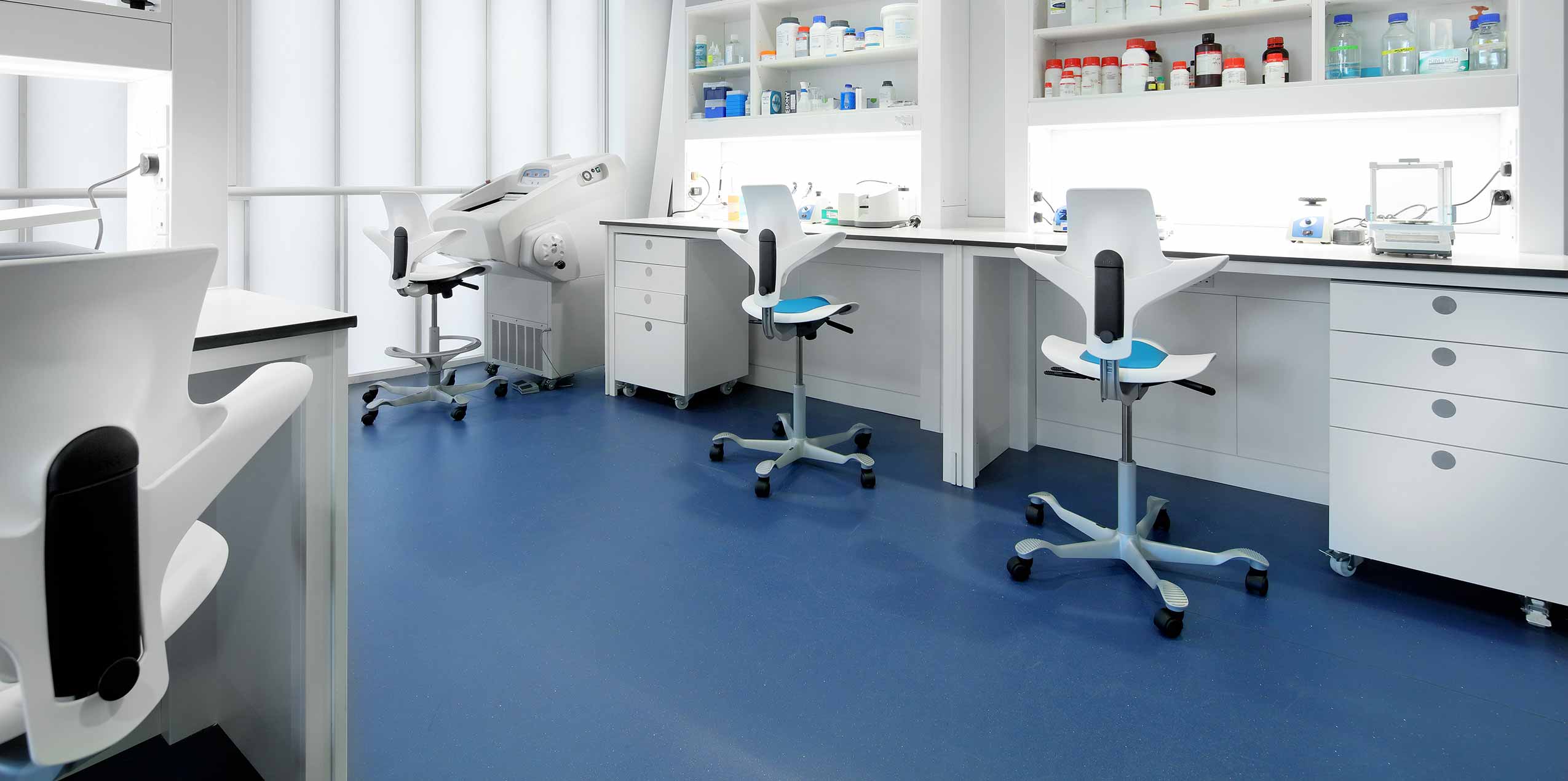 Read more
Read moreSainsbury Wellcome Centre, UCL
London's leading multidisciplinary university, with 35,000 students
-
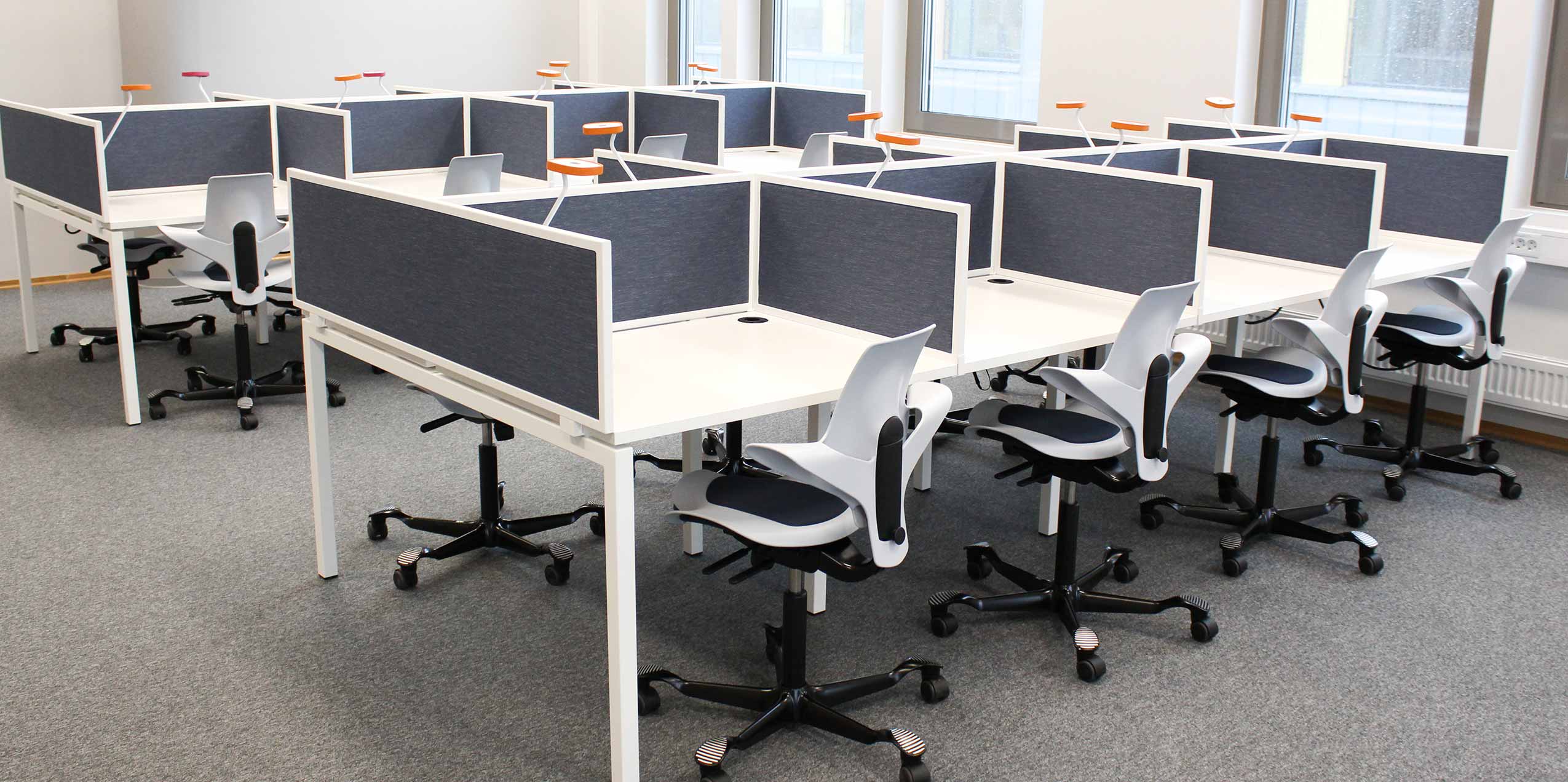 Read more
Read moreNorwegian Business School (BI), Trondheim Campus
The BI Trondheim Campus opened in autumn 2018, and is one of the most modern university campuses in the Nordic region, offering an inspirational learning environment for years to come.
-
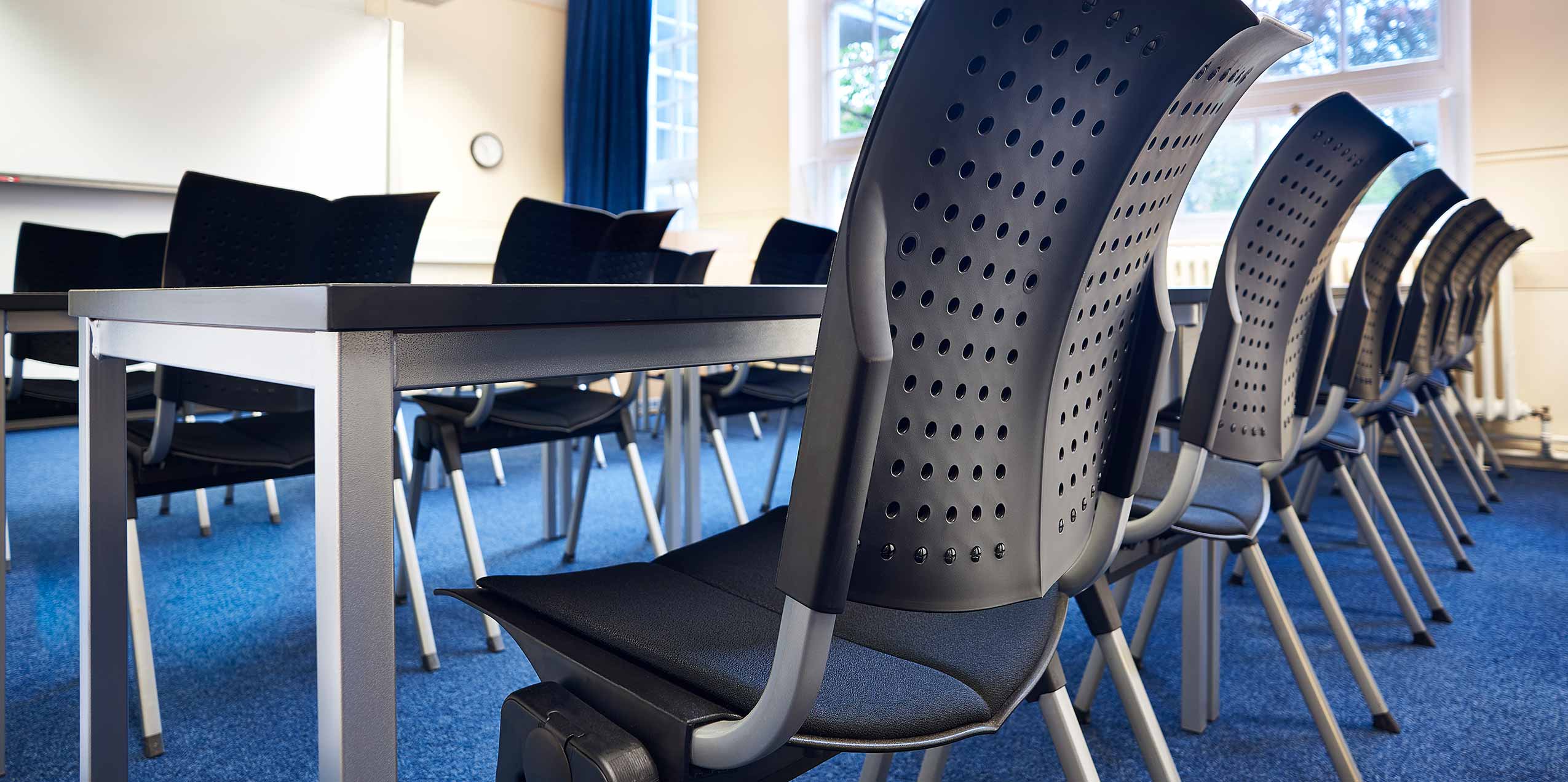 Read more
Read moreSouthampton University
Southampton University is a research-intensive university and a founding member of the Russell Group.
-
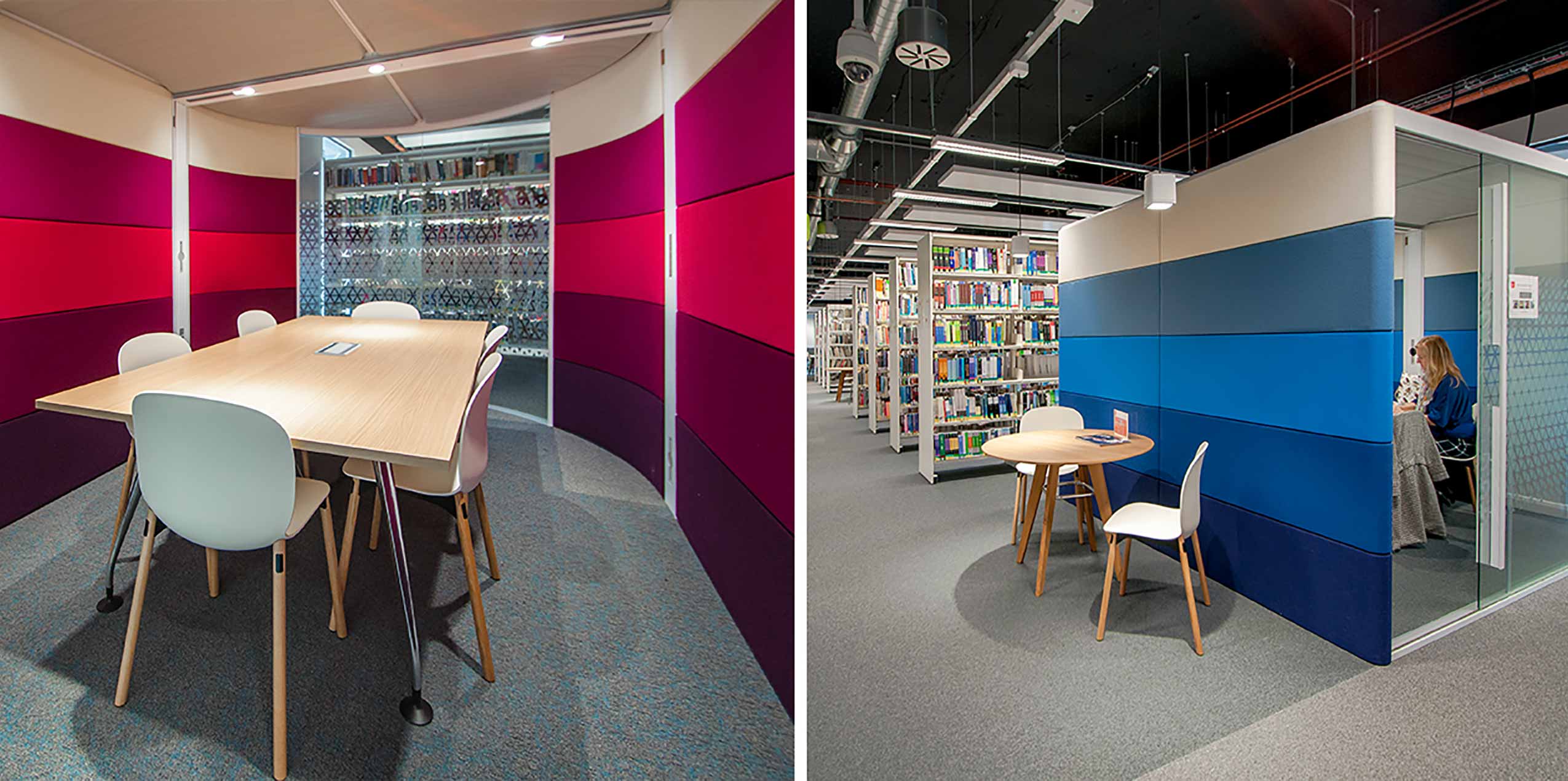 Read more
Read moreUniversity of South Wales – ATRiuM
The University of South Wales has nearly 30,000 students enrolled at three campuses.
-
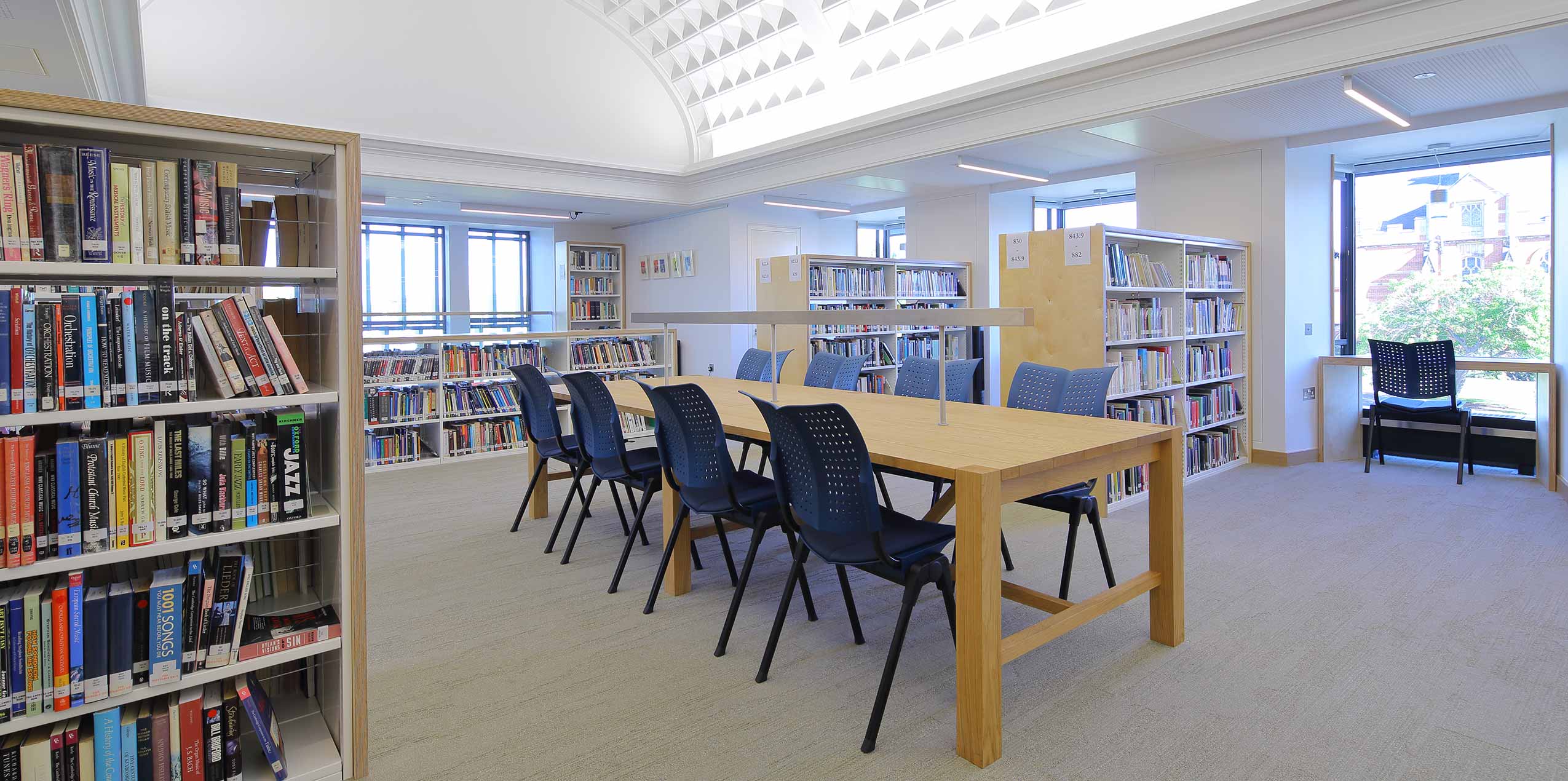 Read more
Read moreTonbridge School
Tonbridge School is an independent day and boarding school for boys in Tonbridge, Kent, England.
-
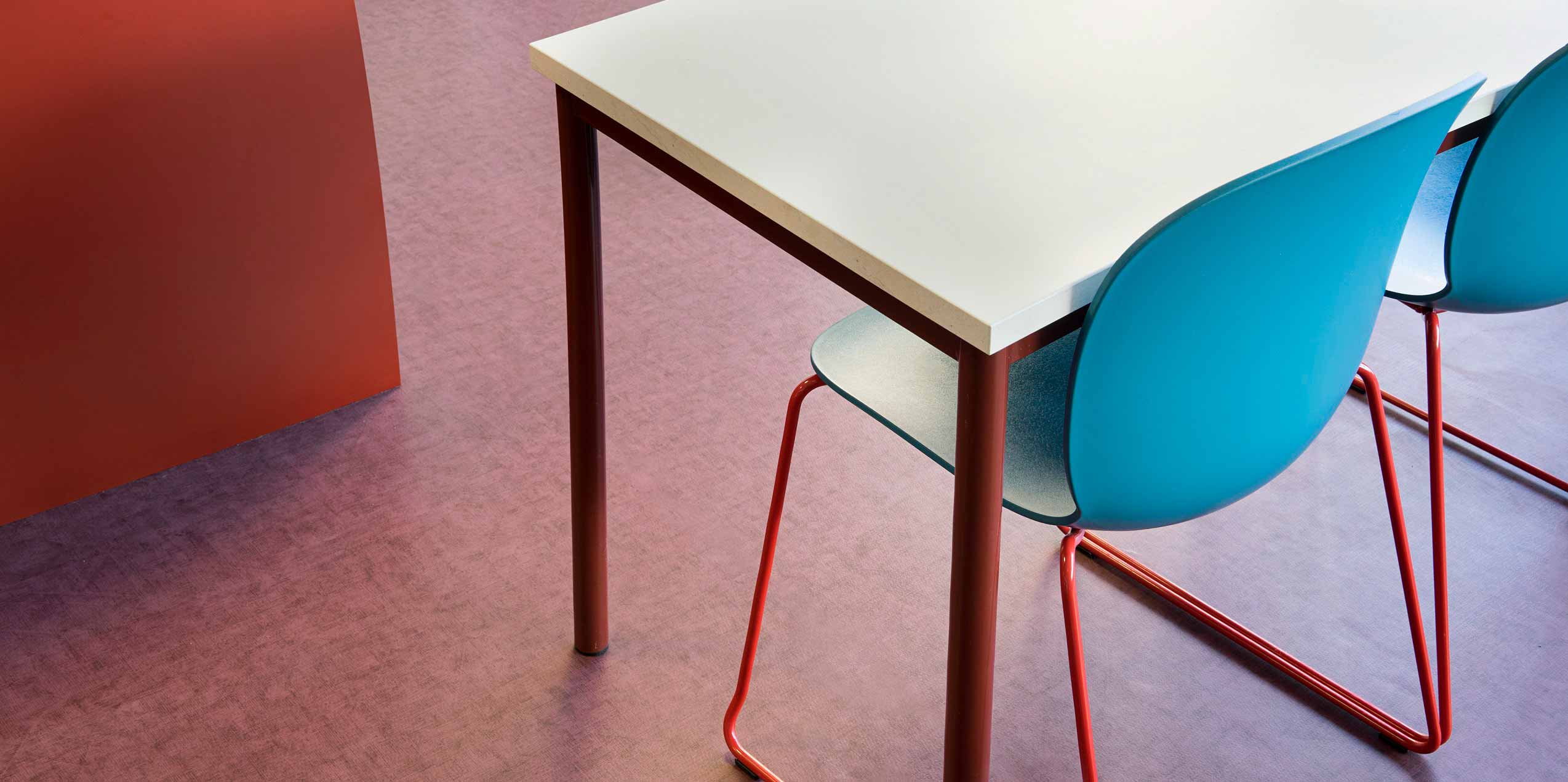 Read more
Read moreHebekk School
Hebekk School is a primary school in the Ski municipality of Norway, providing a welcoming and functional environment for nearly 400 students.
-
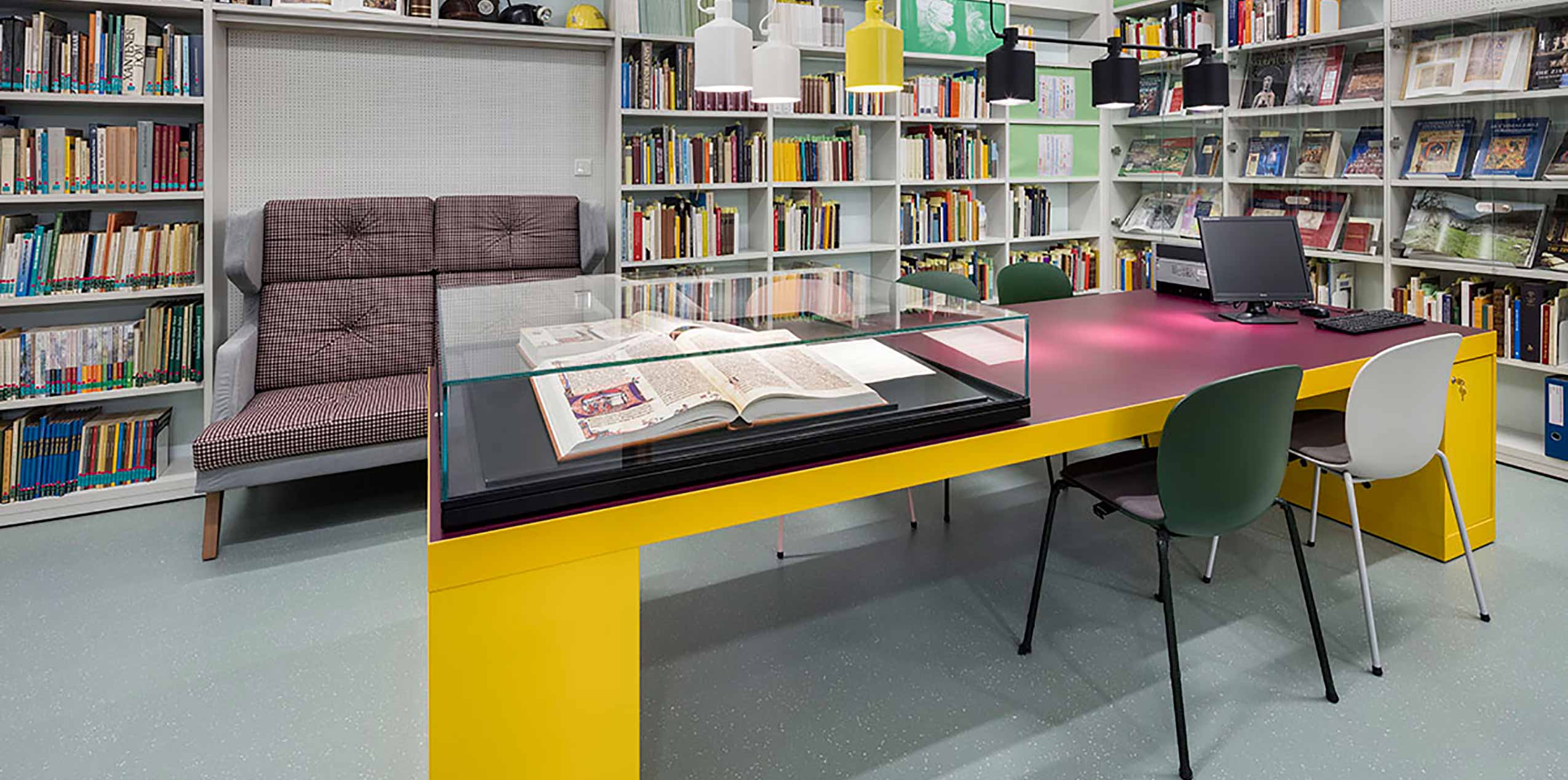 Read more
Read moreMediathek Kamp Lintfort
Mediathek Kamp Lintfort is a multipurpose educational centre
-
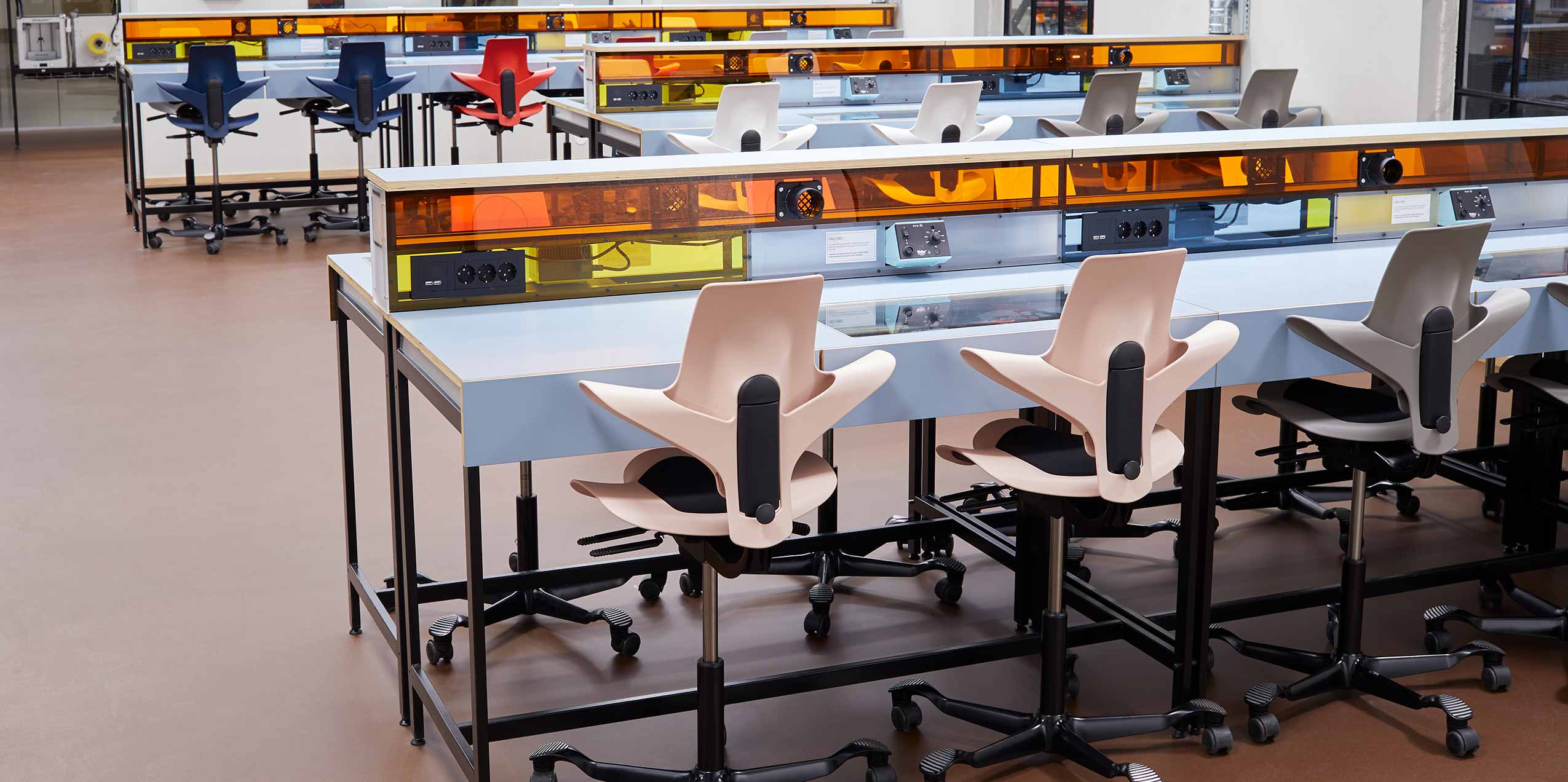 Read more
Read moreTeknoLab
The TeknoLab is an exciting workshop at the Norwegian Museum of Science & Technology.