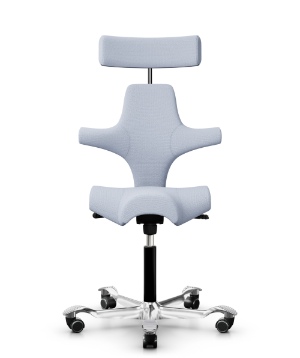Merck Innovation Centre
“Inventing for Life” – That is the motto for Merck, a global biopharmeutical firm with a 125 year history of creating innovative solutions helping millions worldwide.
-
Location
Darmstadt, Germany
-
Designed By
HENN Architects
-
Products
HÅG Capisco -
Type of Space
Education & Research
In a move to further their development potential, Merck recently redeveloped what was originally a production centre into a complete technology and science campus, creating an Innovation Centre to drive them forward.
International architects HENN were the team behind the exterior and interior design project, tasked with creating an inspiring building with a unique spatial configuration, and a dynamic working environment with an emphasis on flexibility and collaboration, suitable for project focused, ever changing occupants.
Describing the architecture, HENN explain “The orthogonal shape of the architectural volume is derived from the context of the neighbouring buildings, simultaneously acting as a contrast to the animation of the building’s inner workings. The interior is characterised by the unfolding of a continuously flowing spatial structure.”
In a move to further their development potential, Merck recently redeveloped what was originally a production centre into a complete technology and science campus, creating an Innovation Centre to drive them forward.
International architects HENN were the team behind the exterior and interior design project, tasked with creating an inspiring building with a unique spatial configuration, and a dynamic working environment with an emphasis on flexibility and collaboration, suitable for project focused, ever changing occupants.
Describing the architecture, HENN explain “The orthogonal shape of the architectural volume is derived from the...
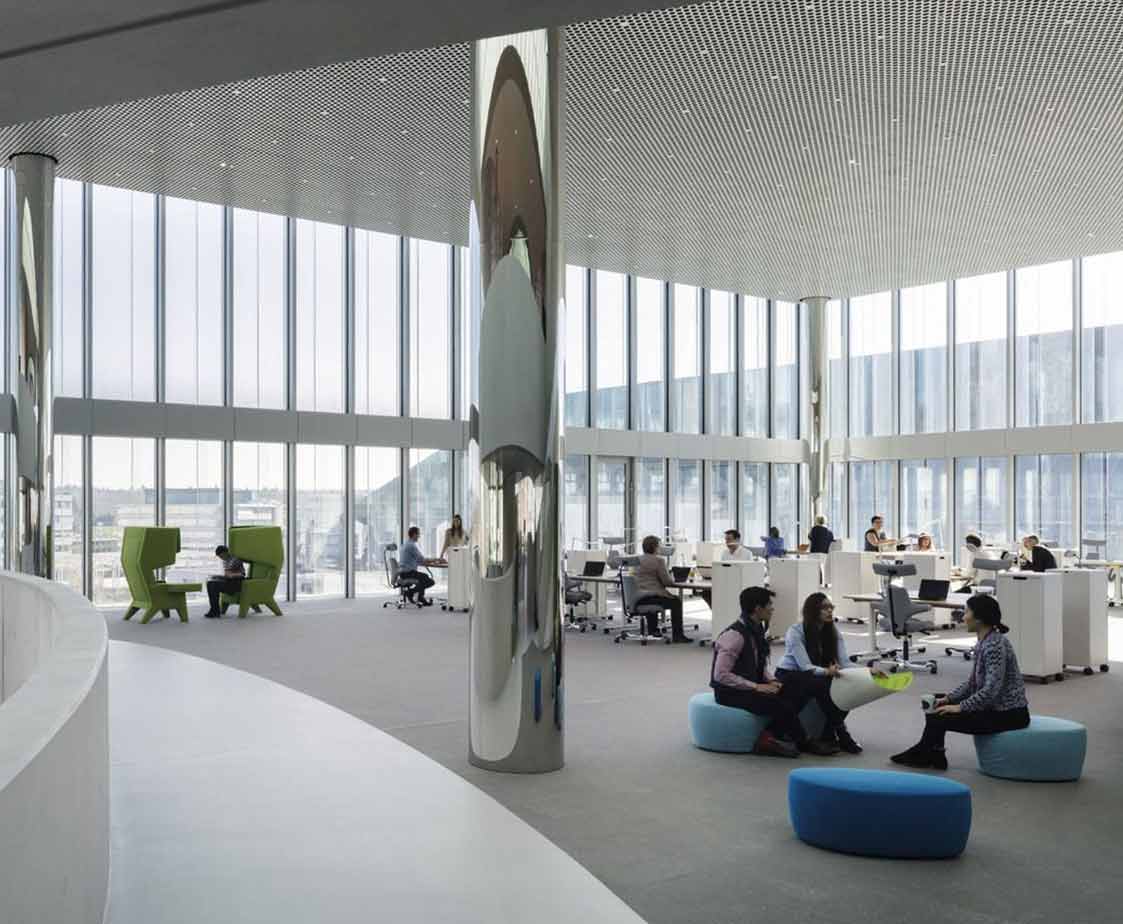
"“The HÅG Capisco is made for the Innovation Center, where people come together to work creatively and concentrate on new concepts …In our opinion, the chair model is unattainable on the market from an ergonomic point of view.""RepresentativeMerck
Utilising an open room concept, bridge-like connections span the space between oval cores, linking staggered workspaces together, creating a flowing office that rises up from the top to bottom floor. Combined, it makes for a visual and functionally dynamic working environment.
Ever changing teams of different sizes and requirements mean that providing adaptable spaces was key. To address this need the floor plans are highly flexible, with six open project areas complimented by a variety of separate rooms suitable for individual work or meetings. Flexibility is further emphasised by the furniture. Rollable tables and cabinets allow adaptable room configurations, a variety of task and lounge seating facilitate brainstorming and focused work, whilst acoustic dampening controls noise levels in what is a highly collaborative environment.
When it came to task seating HENN had strong demands. They wanted a chair that provided strong human factors, but also one offering intuitive controls and easy adjustments for different needs. It also had to match the modern, sophisticated aesthetic of the workspace. After a lengthy trial period, HENN went with the HÅG Capisco, specifying 140 models to the project, in both the saddle seat and flat seat variety.
Selection was influenced by the versatility of the HÅG Capisco design, which is easy to setup for different users with minimal adjustments required. Another positive was the HÅG in Balance technology, which promotes natural movement and combats sedentary behaviour, a feature that comes as standard in all HÅG chairs. The original aesthetic design of the chair also meant that it was strongly suited to the creative atmosphere of the offices.
Utilising an open room concept, bridge-like connections span the space between oval cores, linking staggered workspaces together, creating a flowing office that rises up from the top to bottom floor. Combined, it makes for a visual and functionally dynamic working environment.
Ever changing teams of different sizes and requirements mean that providing adaptable spaces was key. To address this need the floor plans are highly flexible, with six open project areas complimented by a variety of separate rooms suitable for individual work or meetings. Flexibility is further emphasised by the furniture. Rollable tables and cabinets allow adaptable...
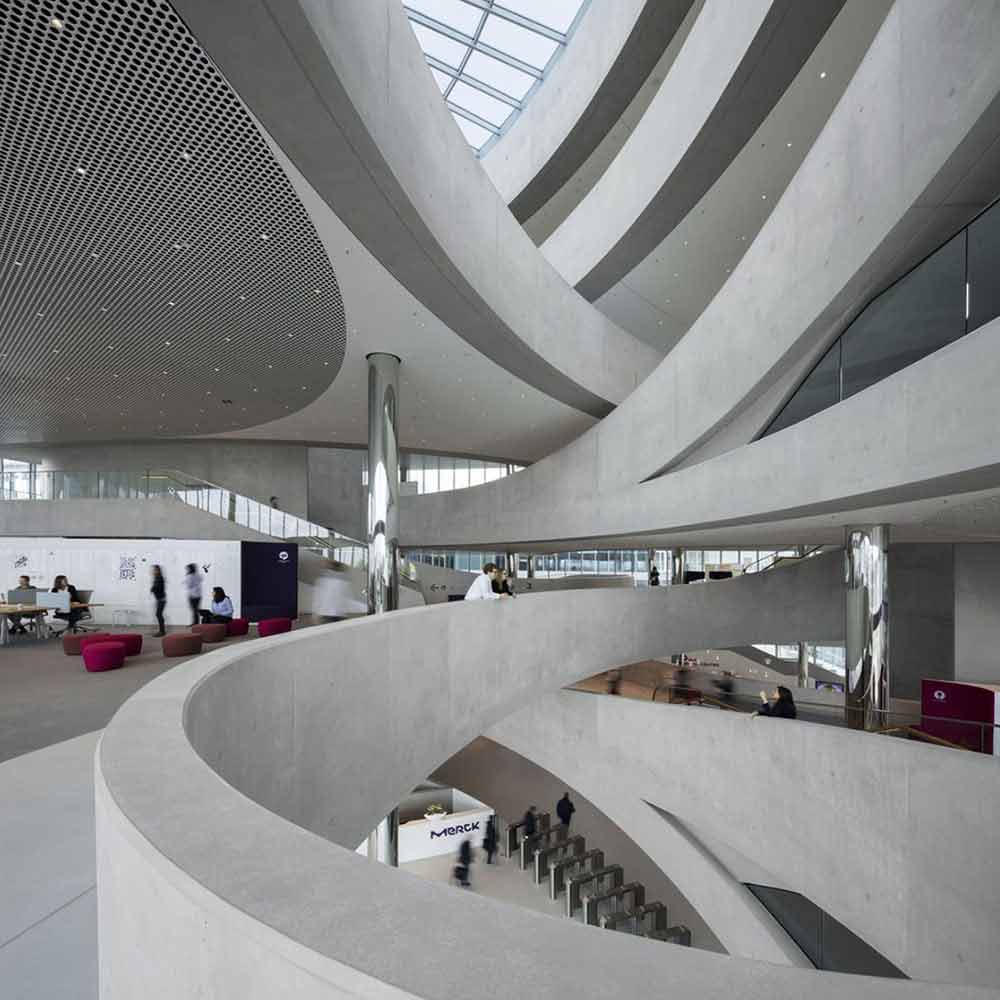
Featured Products
See more Flokk productsSimilar Projects
-
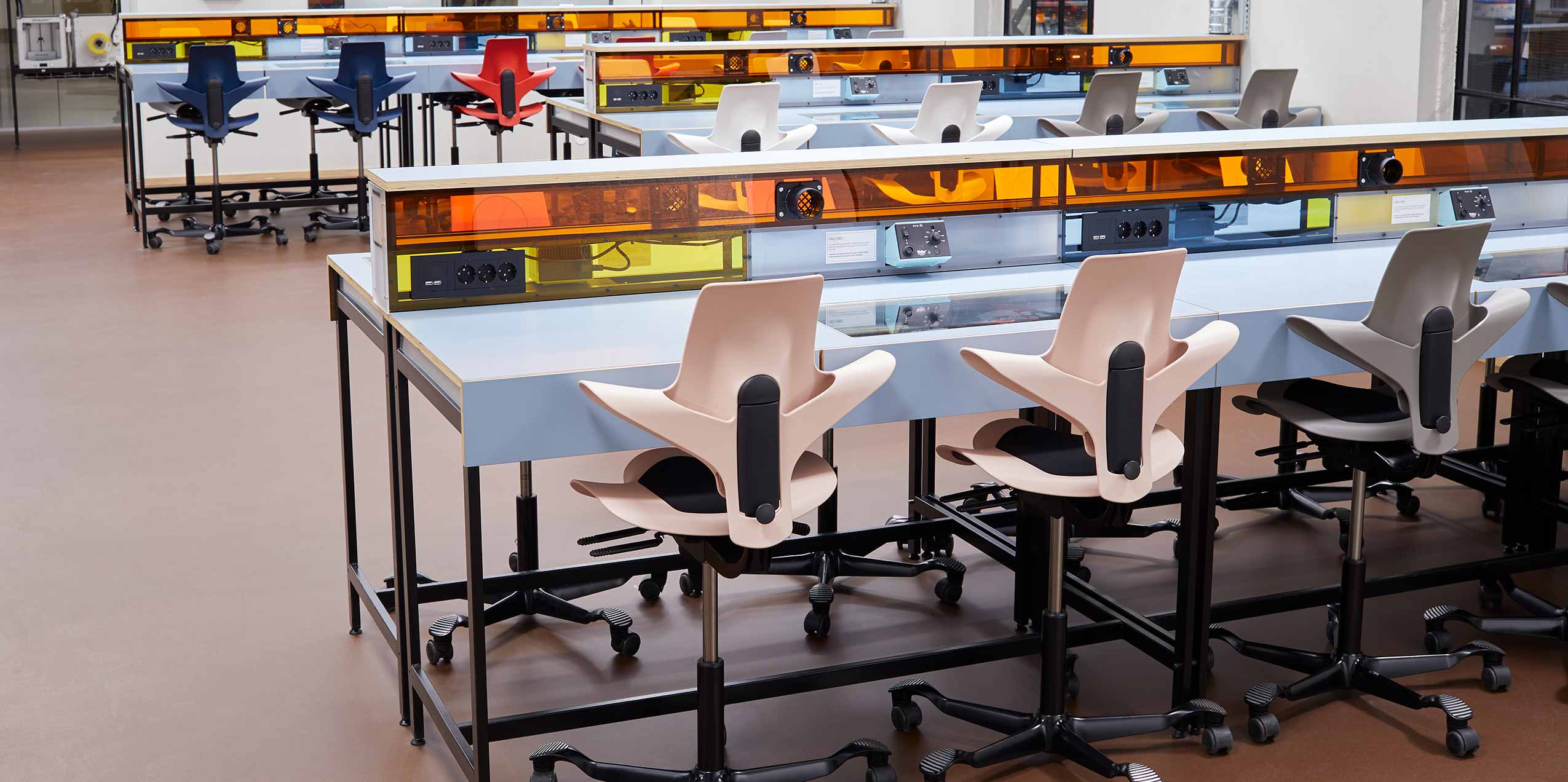 Read more
Read moreTeknoLab
The TeknoLab is an exciting workshop at the Norwegian Museum of Science & Technology.
-
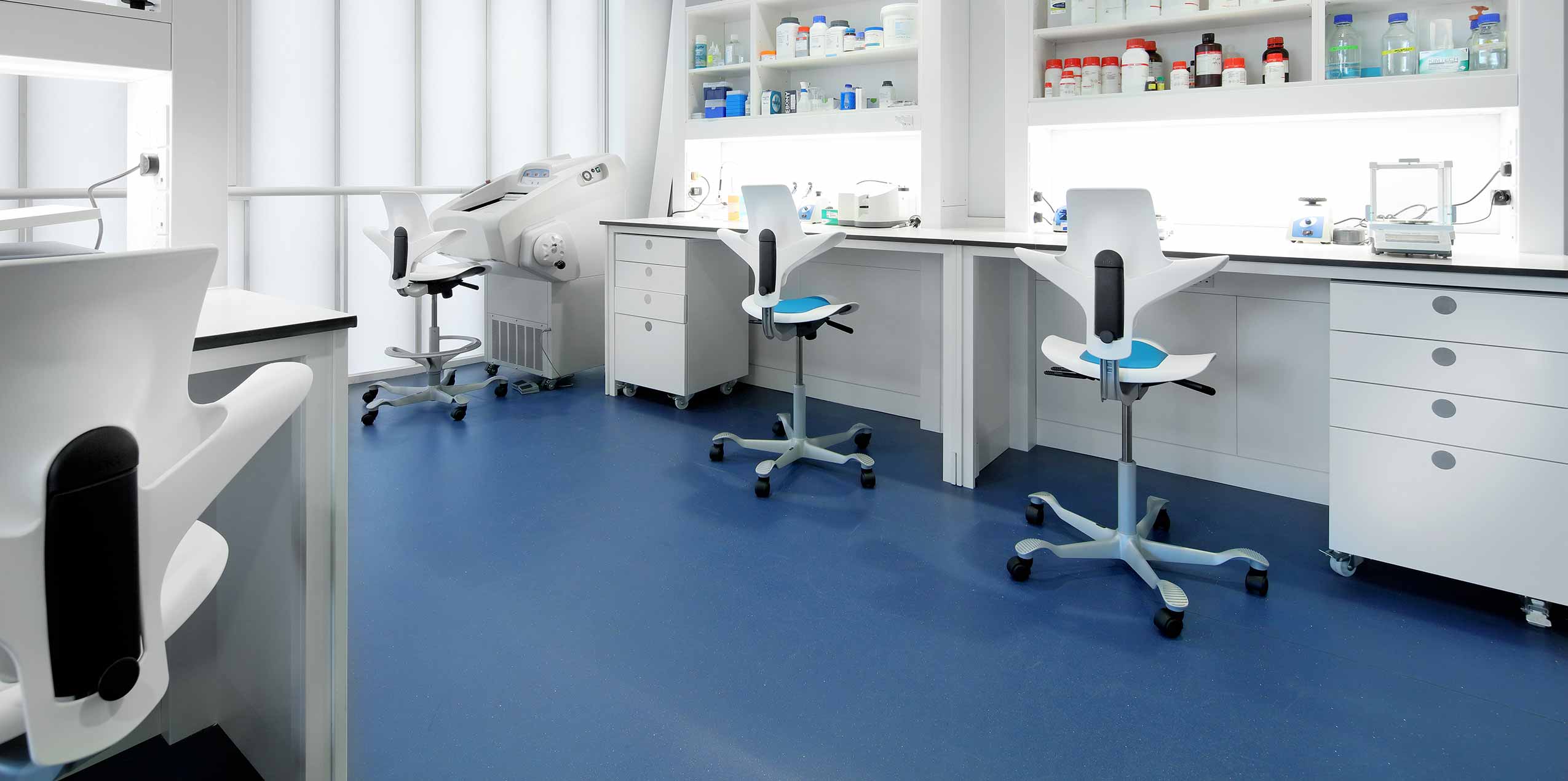 Read more
Read moreSainsbury Wellcome Centre, UCL
London's leading multidisciplinary university, with 35,000 students
-
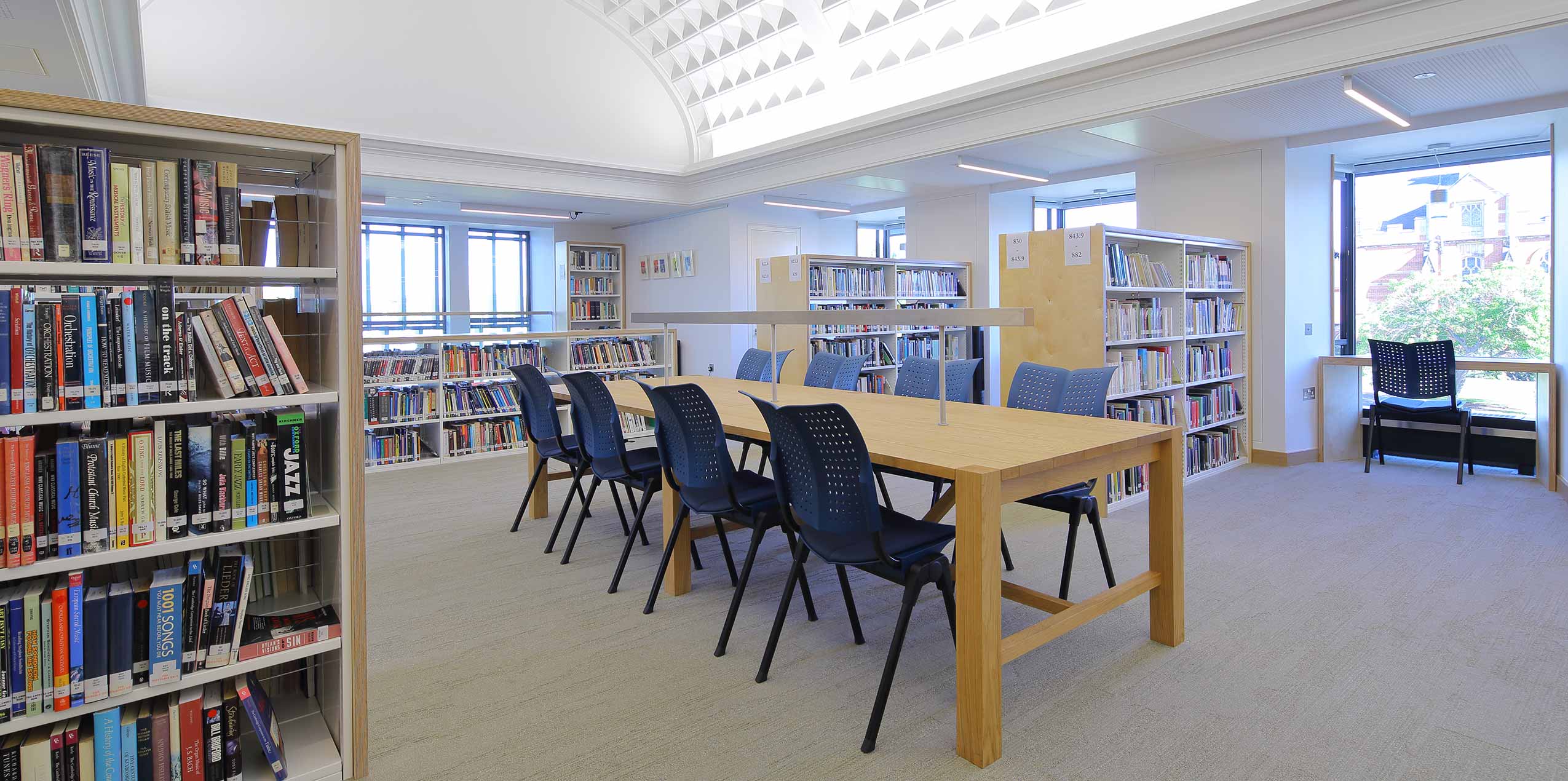 Read more
Read moreTonbridge School
Tonbridge School is an independent day and boarding school for boys in Tonbridge, Kent, England.
-
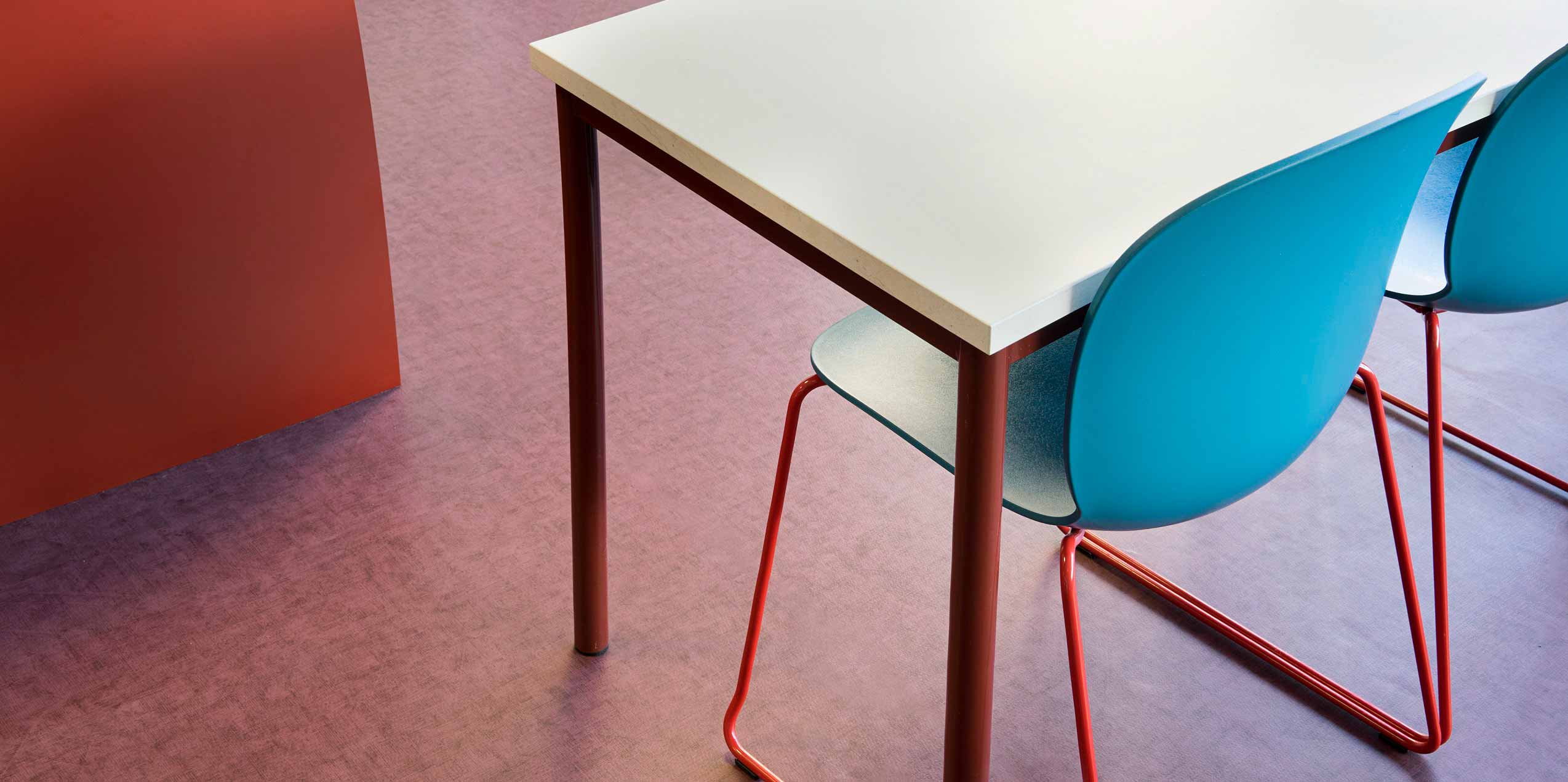 Read more
Read moreHebekk School
Hebekk School is a primary school in the Ski municipality of Norway, providing a welcoming and functional environment for nearly 400 students.
-
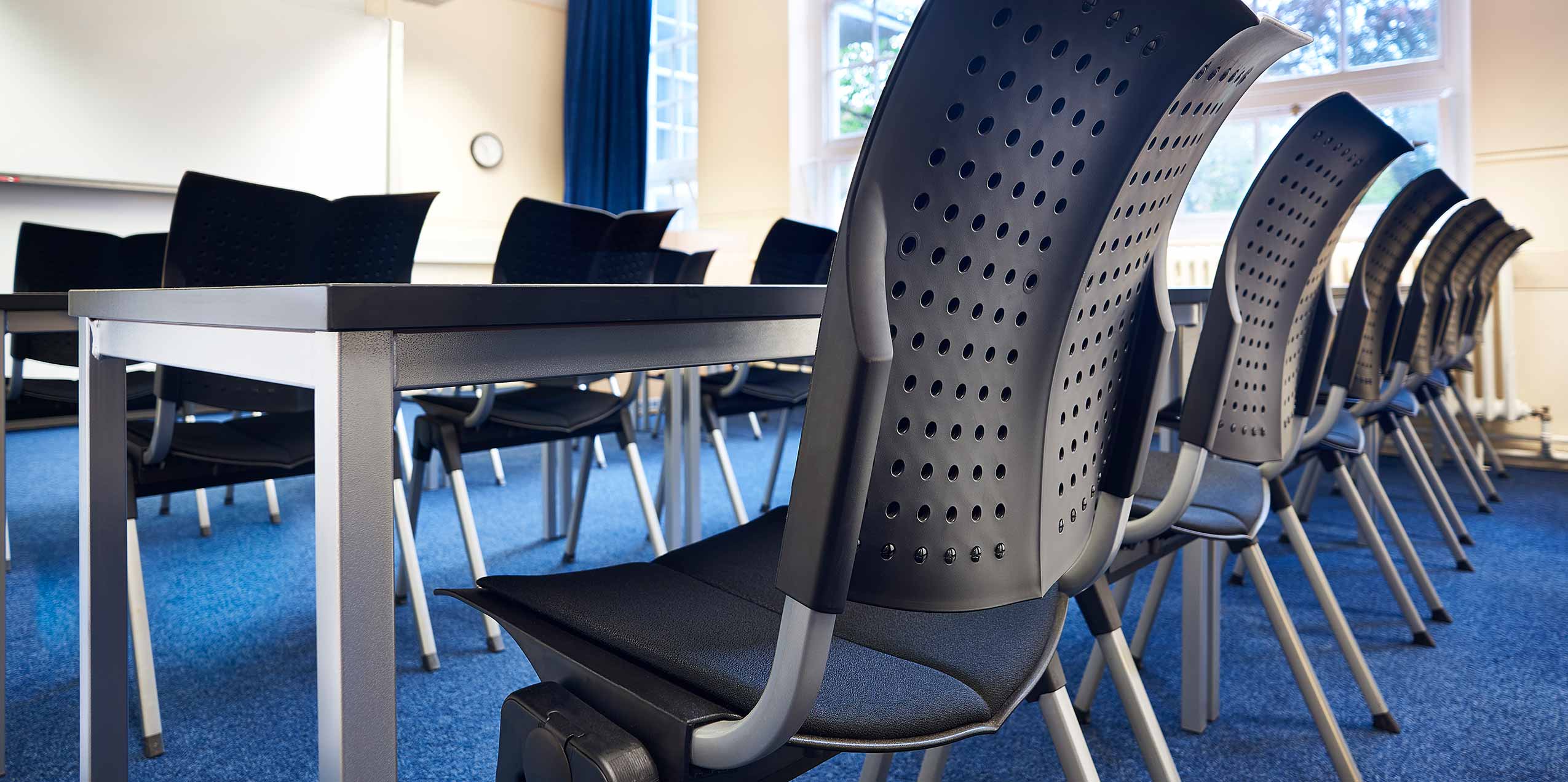 Read more
Read moreSouthampton University
Southampton University is a research-intensive university and a founding member of the Russell Group.
-
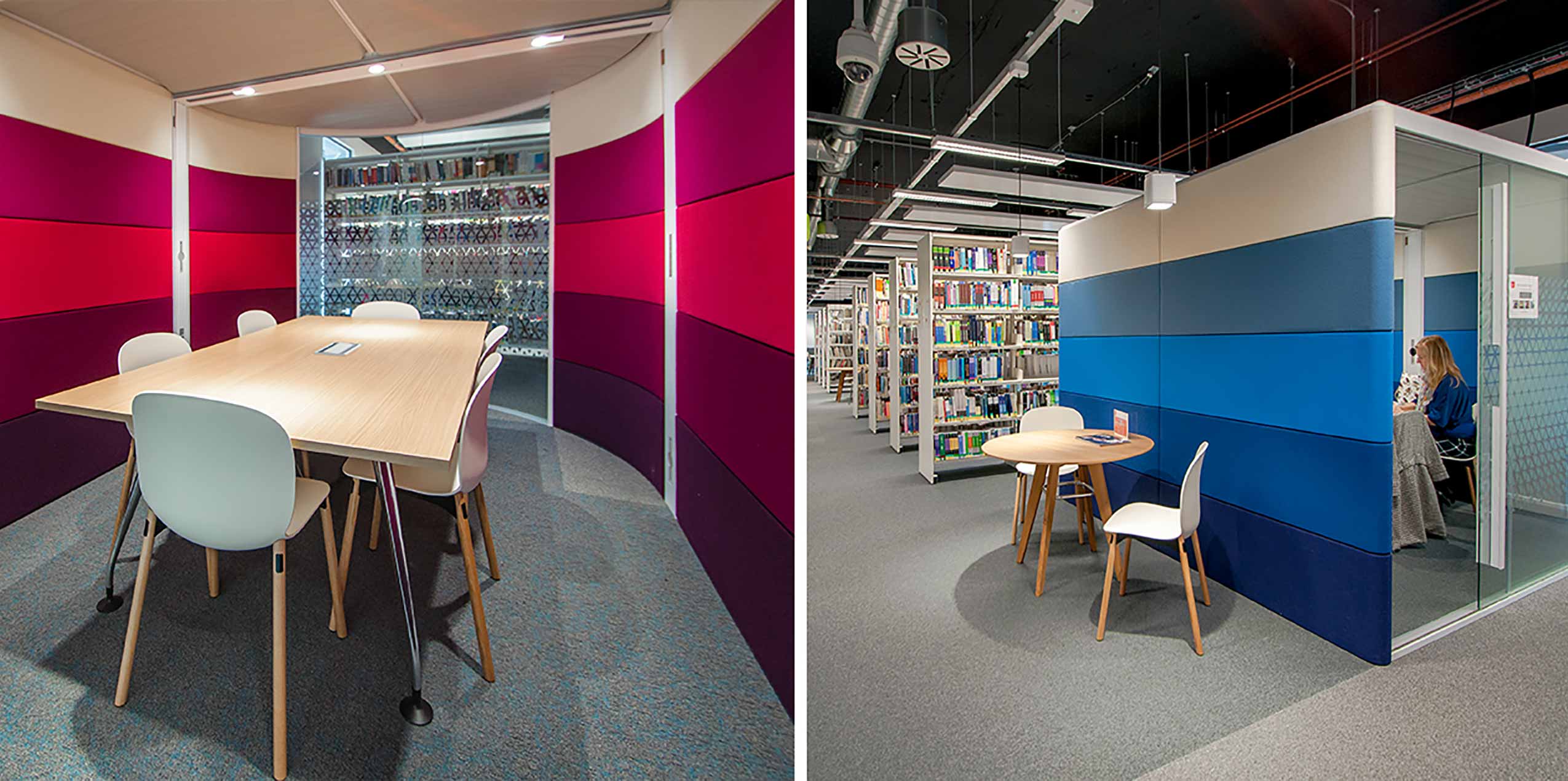 Read more
Read moreUniversity of South Wales – ATRiuM
The University of South Wales has nearly 30,000 students enrolled at three campuses.
-
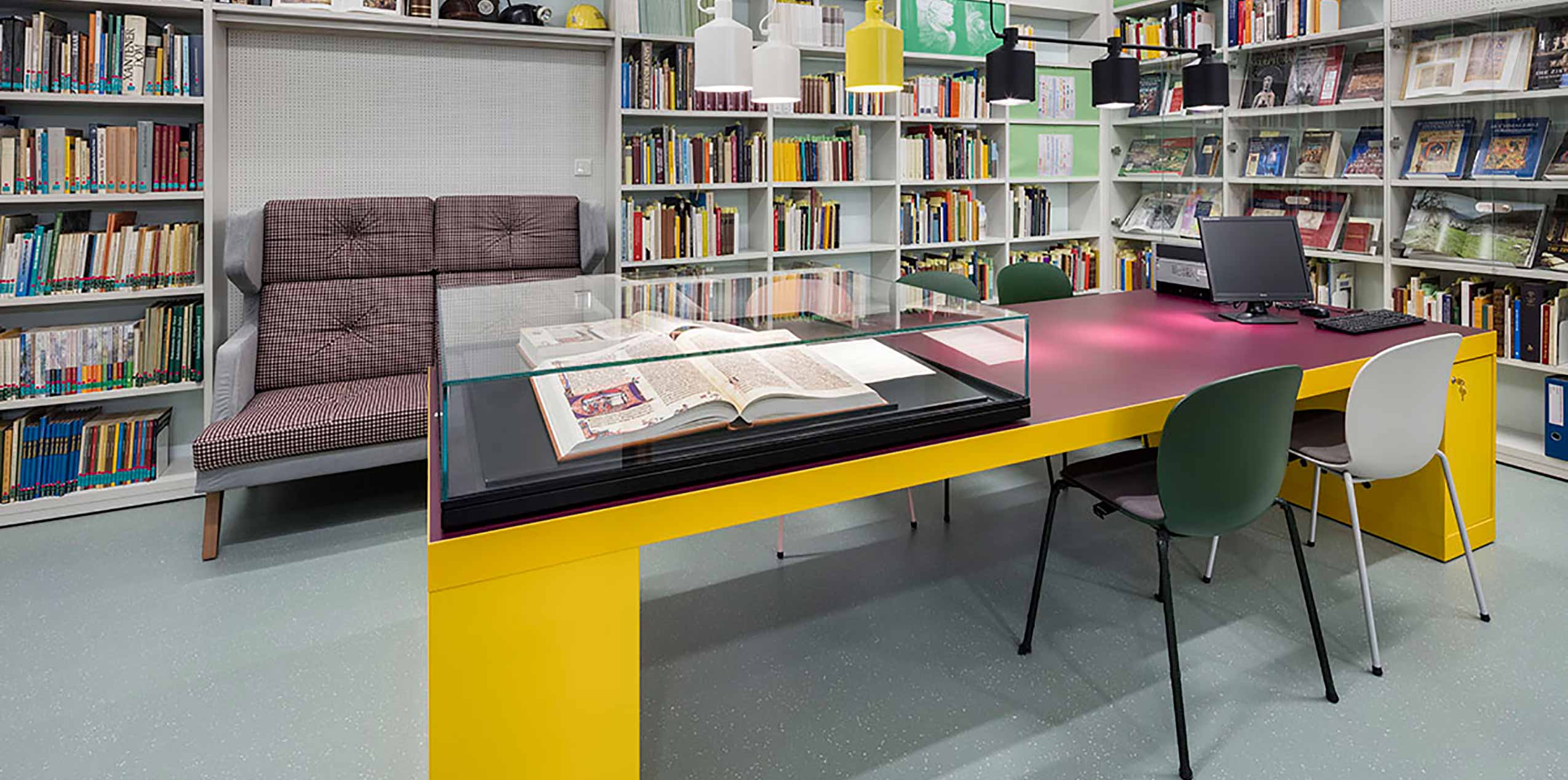 Read more
Read moreMediathek Kamp Lintfort
Mediathek Kamp Lintfort is a multipurpose educational centre
-
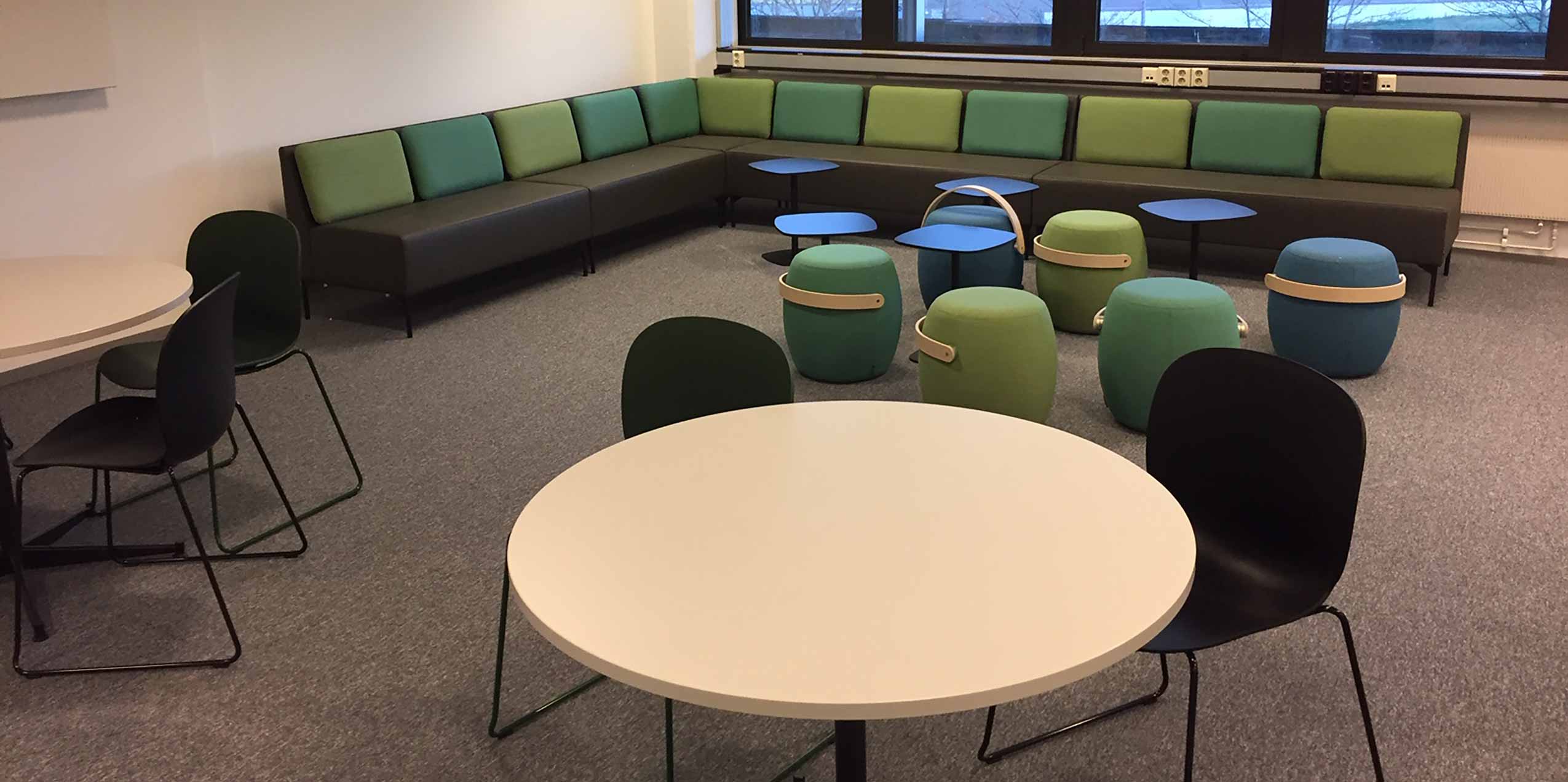 Read more
Read moreNorwegian University of Science and Technology
The NTNU is an international centre of learning, with a special interest in science and technology.
-
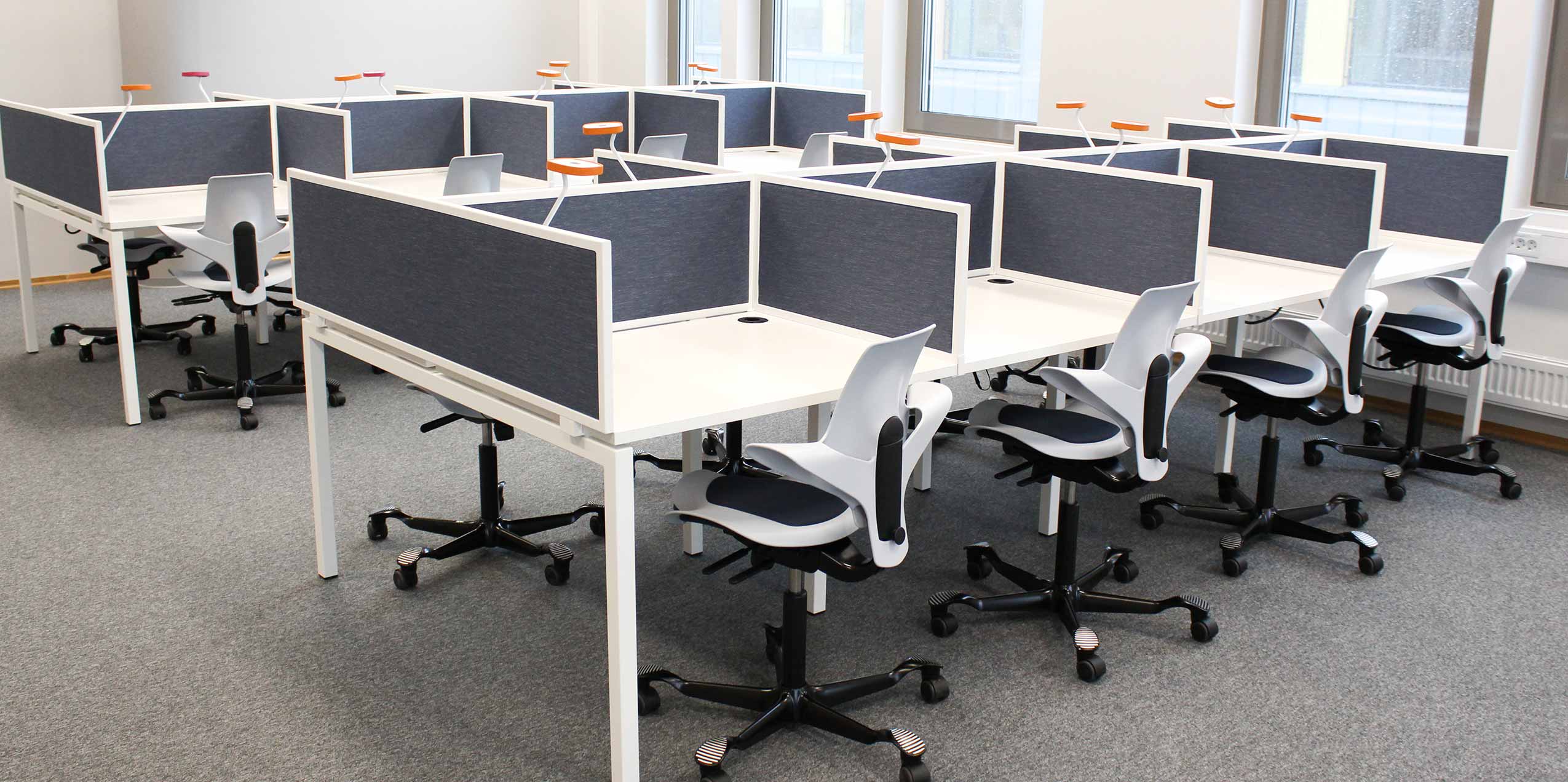 Read more
Read moreNorwegian Business School (BI), Trondheim Campus
The BI Trondheim Campus opened in autumn 2018, and is one of the most modern university campuses in the Nordic region, offering an inspirational learning environment for years to come.
