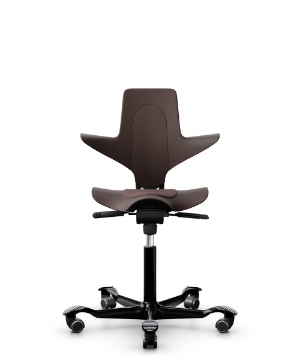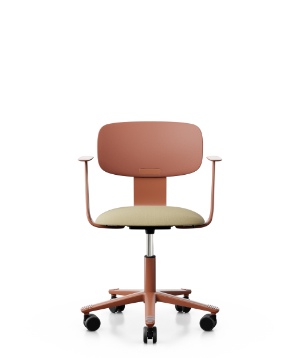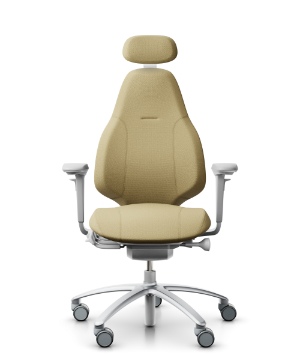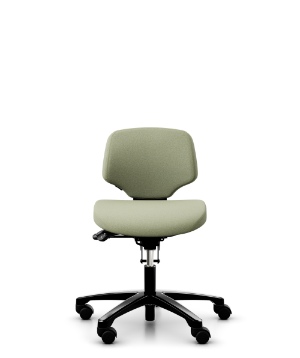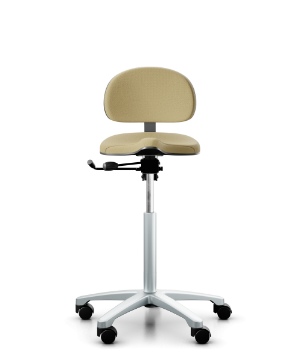Ersta hospital
Seating solutions to meet strict sustainability goals
-
LOCATION
Stockholm, Sweden
-
TYPE OF SPACE
Healthcare
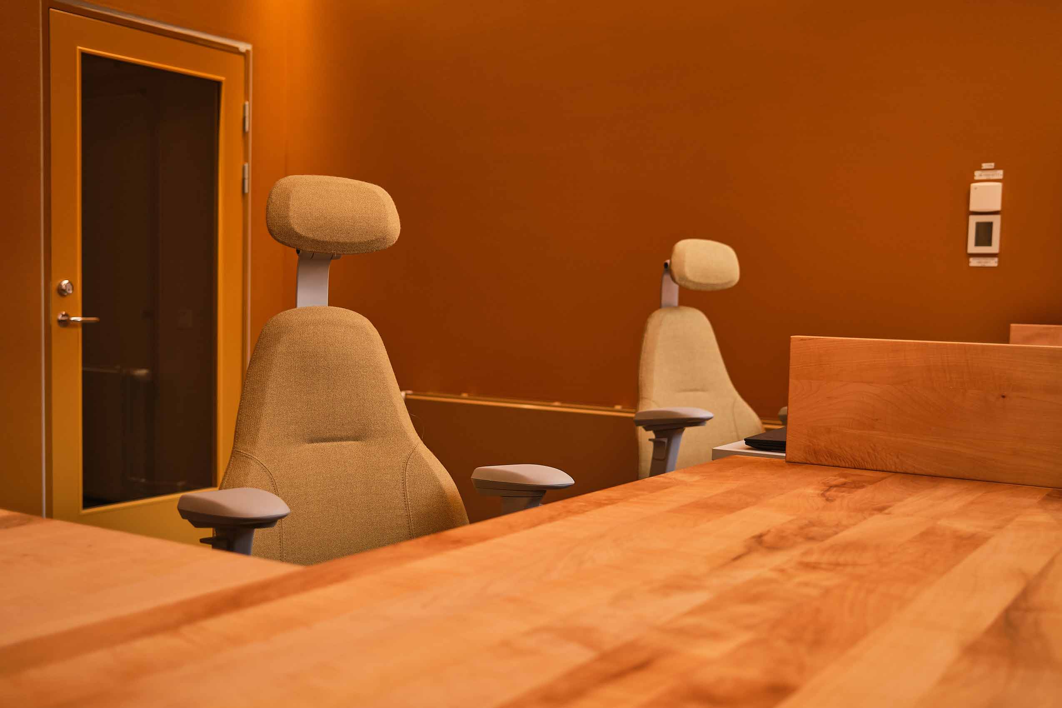
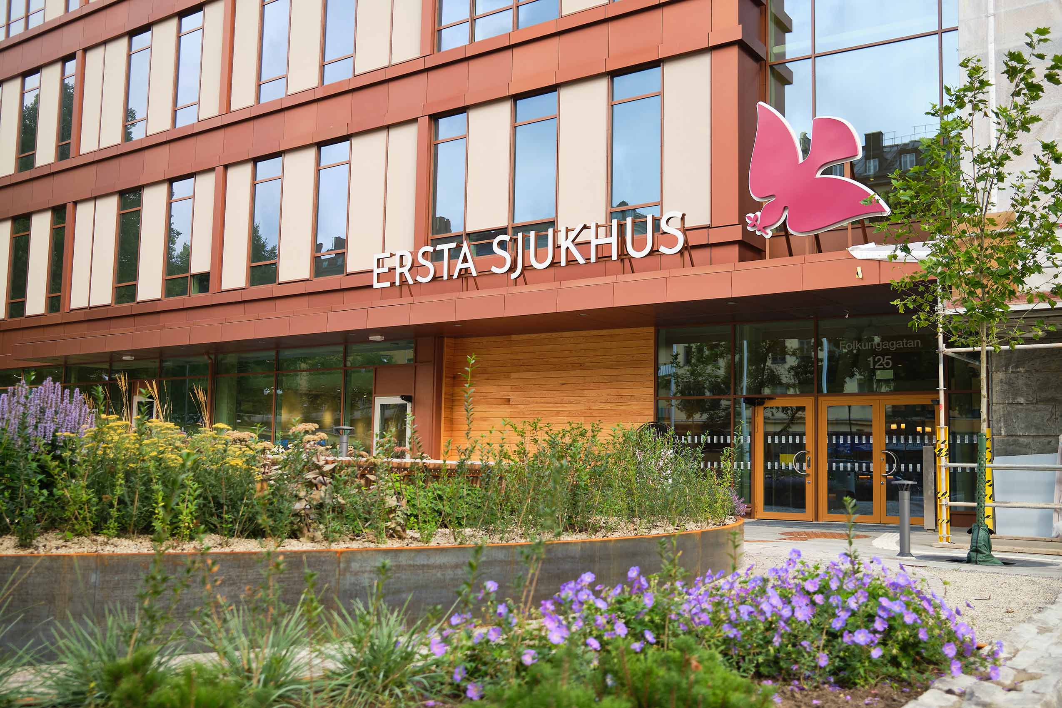
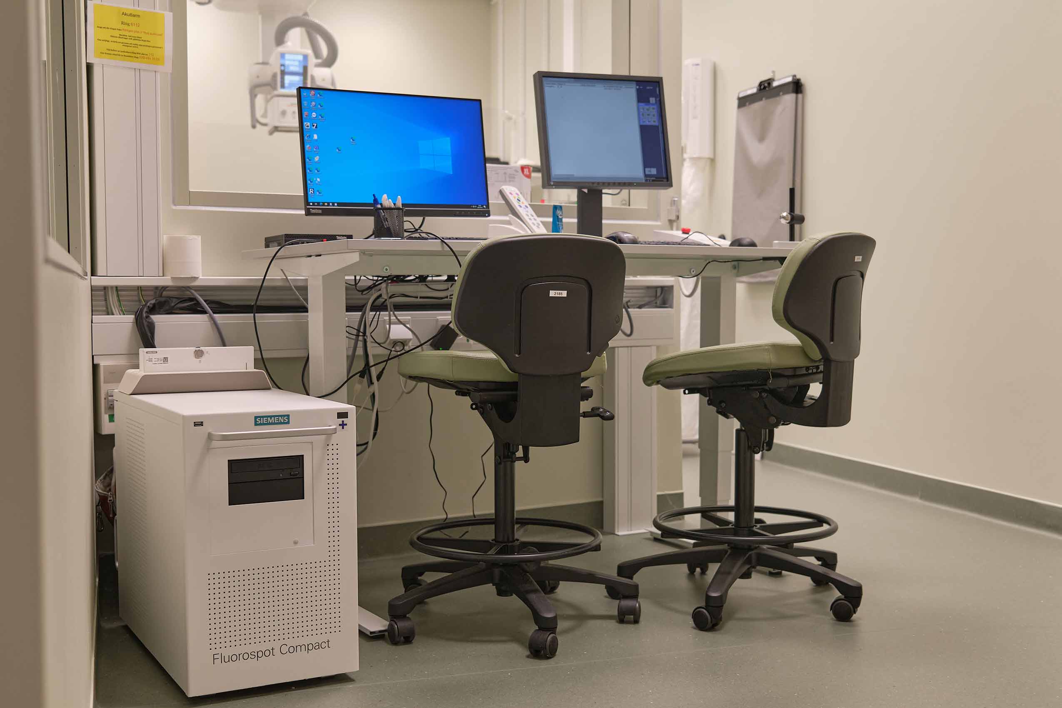
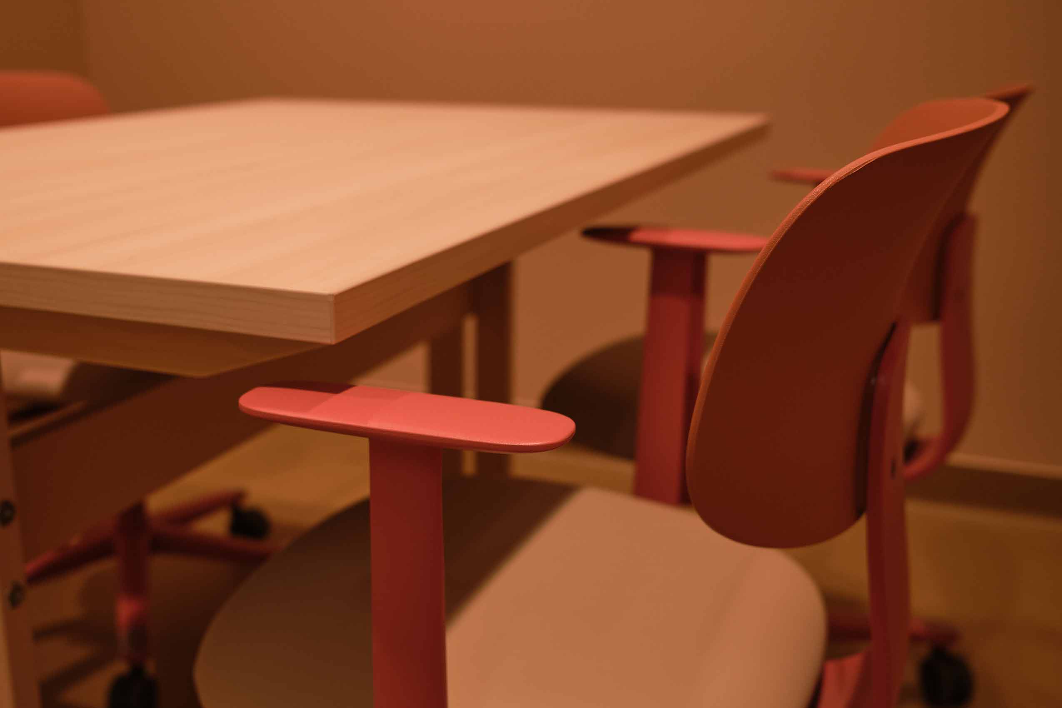
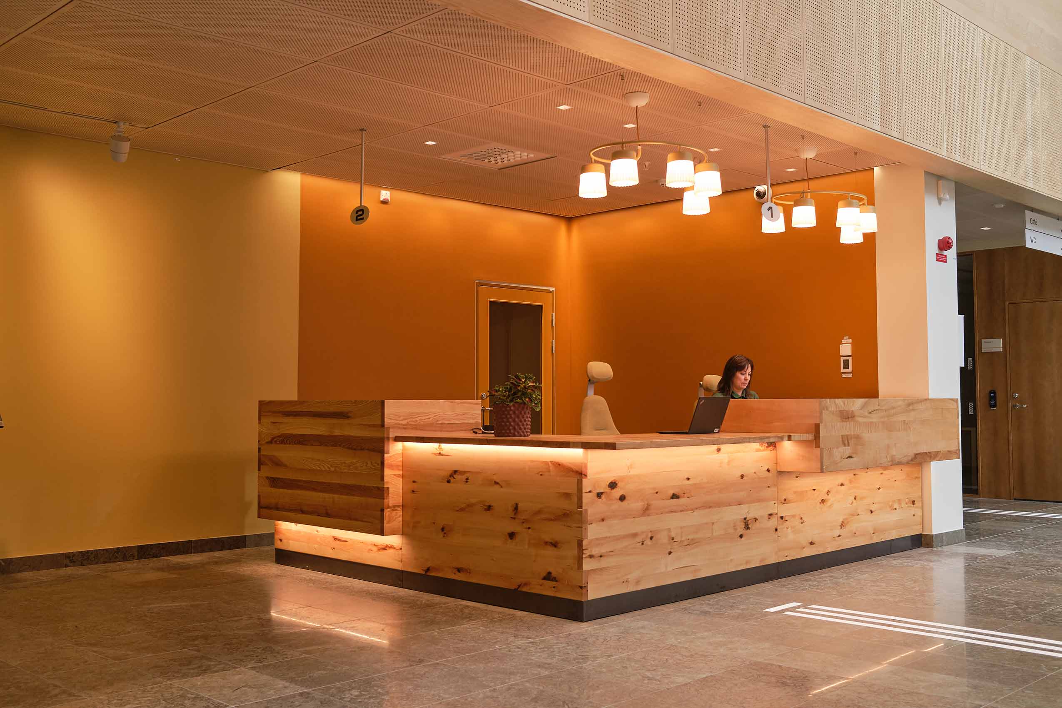
Flokk’s leading sustainability profile played a pivotal role as an interior partner in the development of the new Ersta Hospital in central Stockholm. Designed by renowned interior designer Emma Olbers with support from architectural firm Tengbom, Flokk's input into the project focused on providing seating solutions that aligned with the hospital's emphasis on patient-centred care and environmentally conscious design.
Ersta Hospital spans 23,000 sqm, featuring rooms for 90 patients. A private, non-profit facility, the primary objective was to create an industry-leading care environment that fosters patient well-being and medical development. The architectural concept aimed to put the patient at the centre, with a flexible and efficient floor plan that optimized space usage and enabled easy navigation for patients, staff, and visitors.
Sustainability was a key guiding principle in the development of the hospital, which is why Ersta worked with Emma Olbers, a leading expert on environmentally friendly interior design, especially known for her expertise in using sustainable materials. The concept focused on utilising natural materials, minimising environmental impact, and creating a homelike and calming atmosphere for patients. The integration of the surrounding urban landscape into the healing environment further reinforced the hospital's commitment to a sustainable approach.
Flokk’s leading sustainability profile played a pivotal role as an interior partner in the development of the new Ersta Hospital in central Stockholm. Designed by renowned interior designer Emma Olbers with support from architectural firm Tengbom, Flokk's input into the project focused on providing seating solutions that aligned with the hospital's emphasis on patient-centred care and environmentally conscious design.
Ersta Hospital spans 23,000 sqm, featuring rooms for 90 patients. A private, non-profit facility, the primary objective was to create an industry-leading care environment that fosters patient well-being and medical development. The architectural concept aimed to put the patient at the centre, with a flexible and efficient floor plan that optimized space usage and enabled easy navigation for patients, staff, and visitors.
Sustainability was a key guiding principle in the...
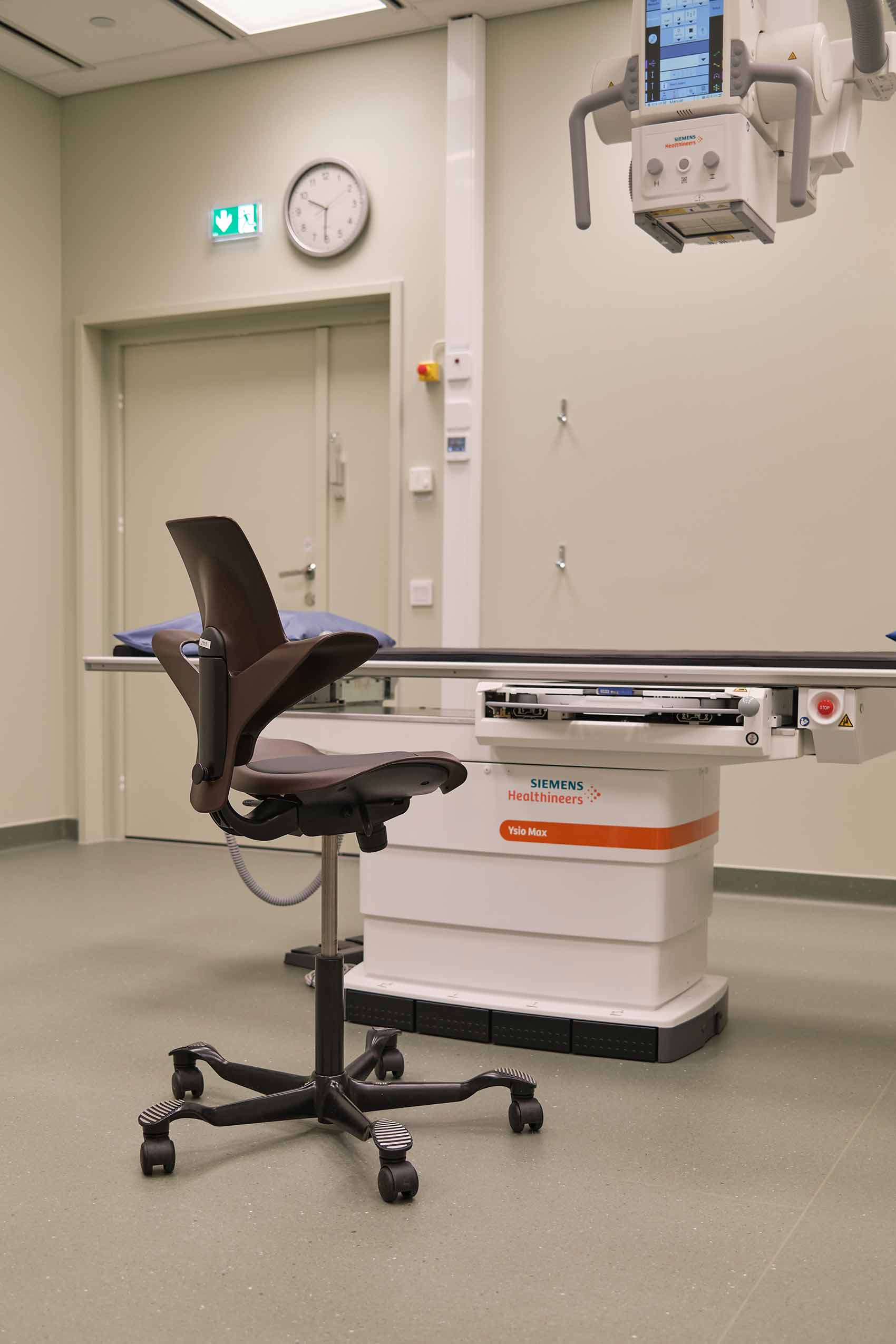
"Opting for small, thoughtful material choices aligning with sustainability forms the cornerstone of responsible interior design. Prioritizing furniture that is easy to maintain, repair, and recycle empowers a transformative impact on the environment."Emma OlbersEmma Olbers Design
Flokk's inclusion in the project played a significant role in achieving the sustainability goals. Emma Olbers worked closely with Flokk to ensure the furniture choices aligned with the hospital's values.
Flokk's extensive range of seating solutions includes many designs with Environmental Product Declaration (EPD) certifications, which enabled the designers to calculate the exact carbon footprint of the furniture and the materials used. This information allowed the project team to make informed decisions and prioritise low carbon emission options as well as chairs made with the best materials. The selected chairs are designed with a high proportion of recycled content, contributing to a circular economy and reducing the environmental impact of the hospital's interior furnishings.
The seating solutions, which comprised five different Flokk designs, were thoughtfully specified for various areas of the hospital. 156 RH Mereo chairs provided the backbone of the solution, offering high quality ergonomic support and comfort in various settings for staff who frequently have extended periods of sitting. HÅG Tion, with its agile and compact design, feature in various meeting and social spaces. Easily adjusted to multiple users, it offers comfort and support while taking up minimal space.
The HÅG Capisco Puls model chosen is made from recycled snow plough markers, not only providing is unique colour, but also adding strength to the sustainability profile of the design. Its open shape makes it ideal for dynamic environments such as physio and scanning rooms, promoting freedom of movement for both body and arms.
RH Activ & RH Support were the final chairs, designed for ergonomic support in shorter burst of activity, specified with wipe clean textiles designed for medical environments.
Flokk's inclusion in the project played a significant role in achieving the sustainability goals. Emma Olbers worked closely with Flokk to ensure the furniture choices aligned with the hospital's values.
Flokk's extensive range of seating solutions includes many designs with Environmental Product Declaration (EPD) certifications, which enabled the designers to calculate the exact carbon footprint of the furniture and the materials used. This information allowed the project team to make informed decisions and prioritise low carbon emission options as well as chairs made with the best materials. The selected chairs are designed with a high proportion of recycled content, contributing to a circular economy and reducing the environmental impact of the hospital's interior furnishings.
The seating solutions, which comprised five different Flokk designs, were thoughtfully specified for various areas of the hospital. 156 RH Mereo chairs provided the backbone of the solution, offering high...
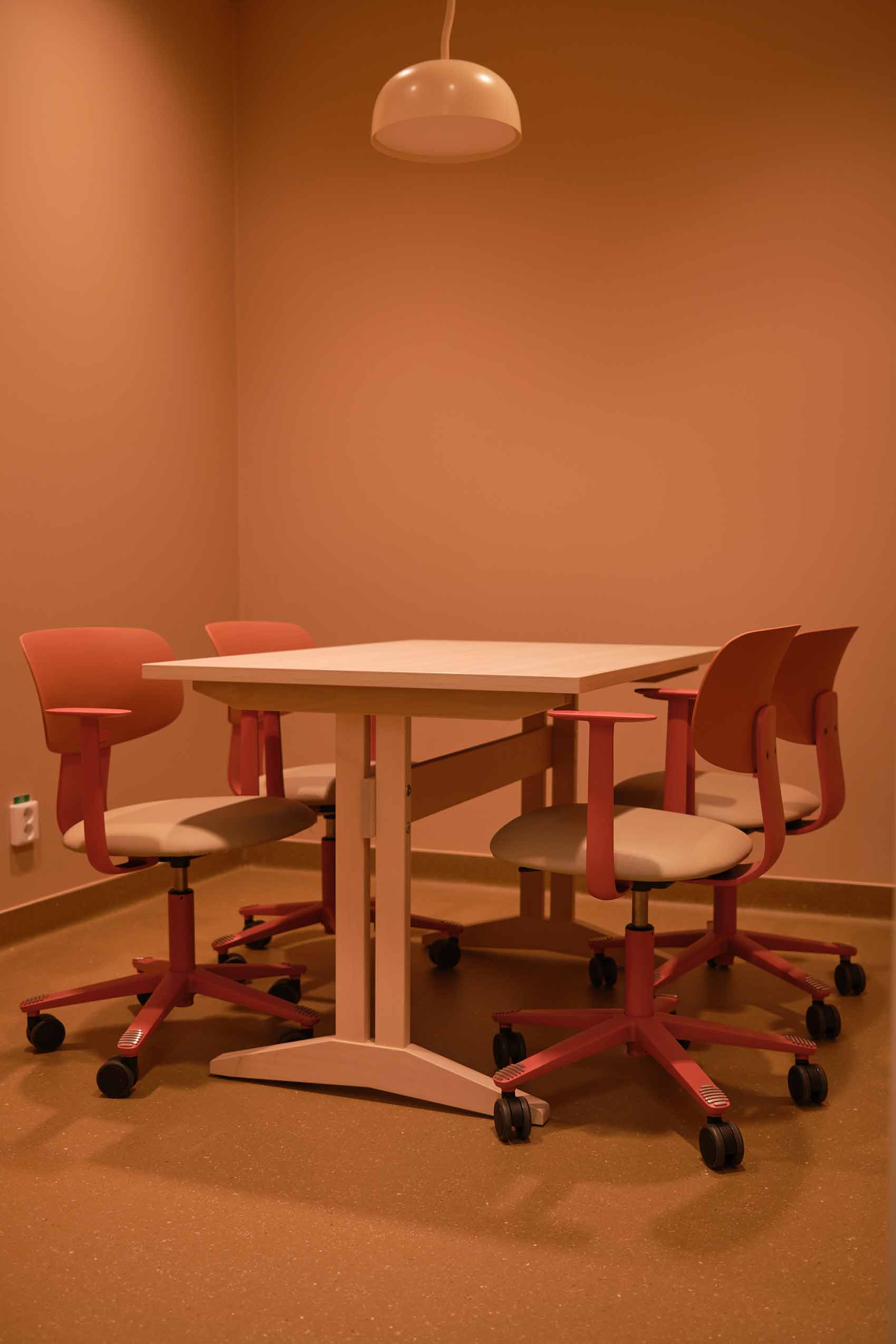
Featured Products
See more Flokk productsSimilar Projects
-
/Connection_harp_savills-scaled.jpg) Read more
Read moreSavills
Flokk help to deliver hybrid working office refresh for leading global property agents.
-
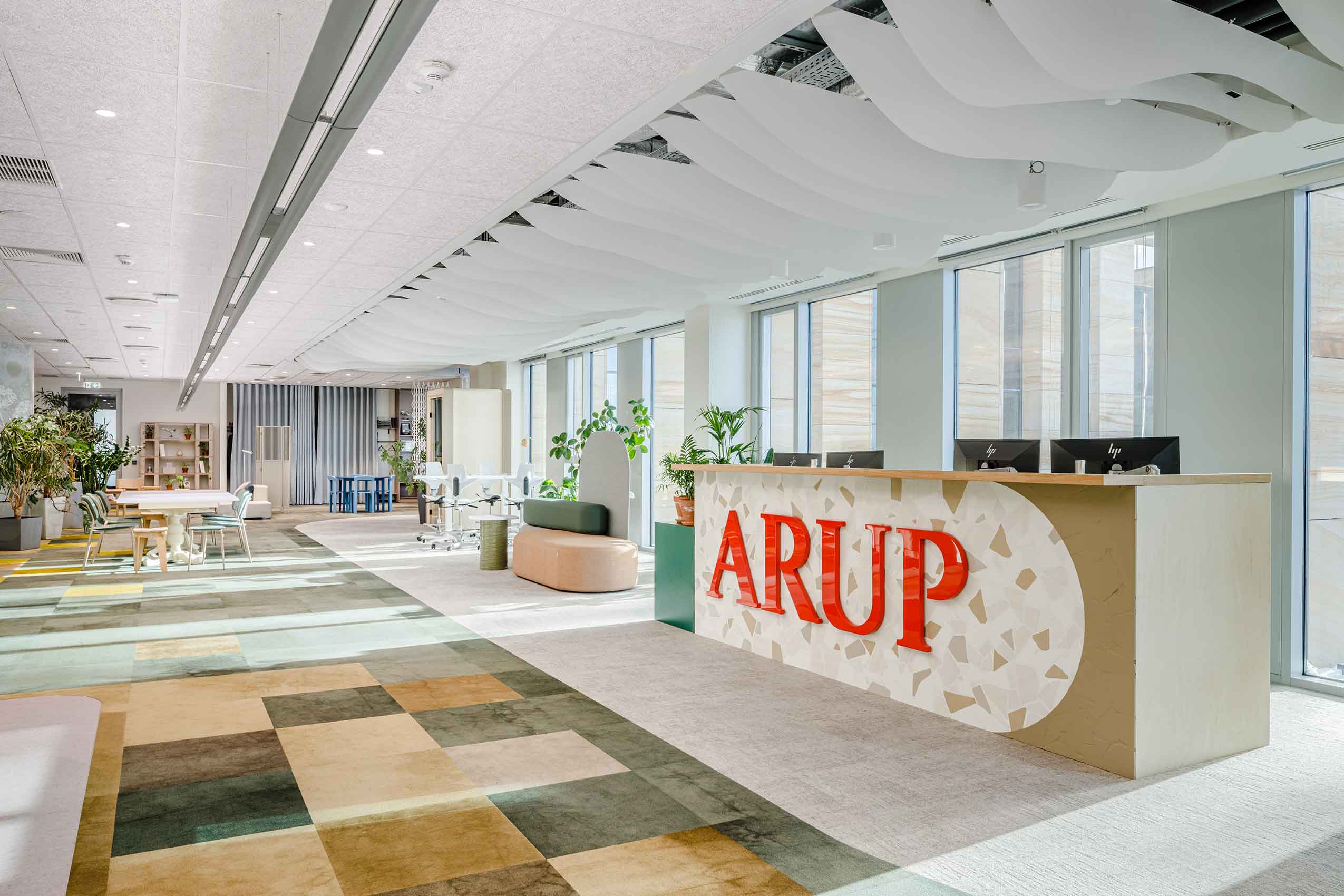 Read more
Read moreArup
Flokk supply versatile seating at new Warsaw office of British multinational professional services firm Arup.
-
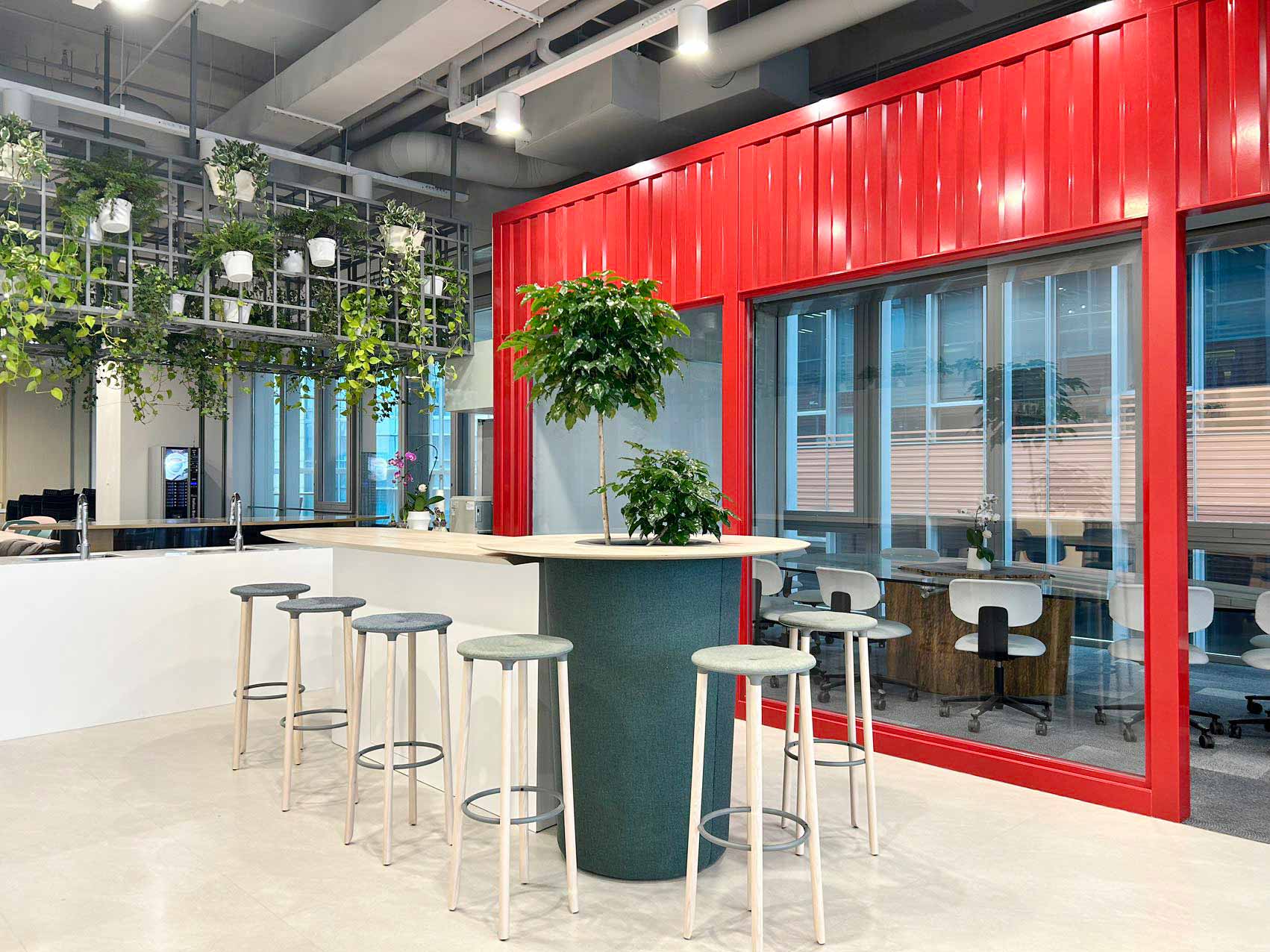 Read more
Read moreDe Well
Flokk provide a rounded seating solution for new China headquarters of international logistics organisation
-
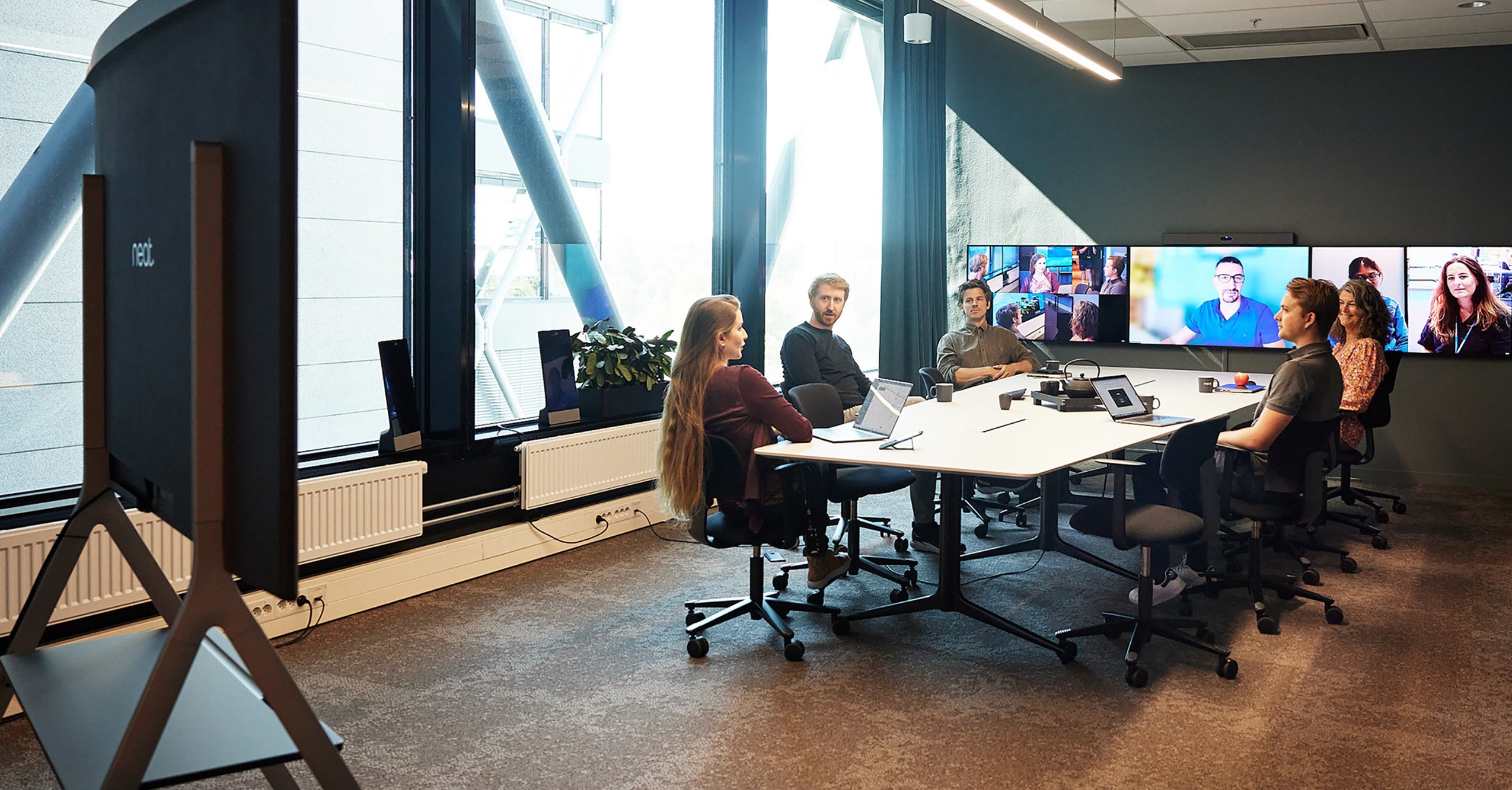 Read more
Read moreNeat
Flokk deliver flexible seating solution for video technology firm's hybrid work needs
-
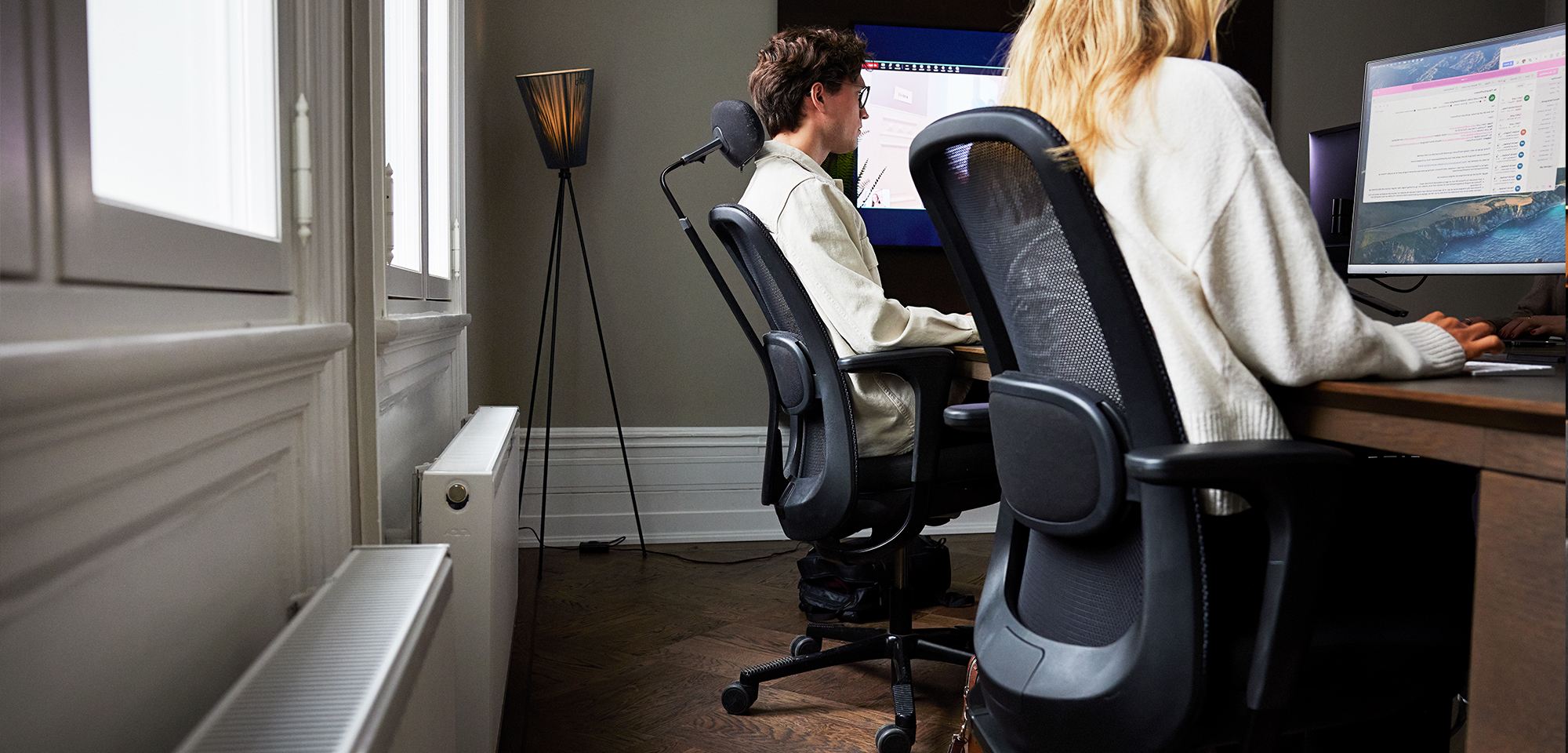 Read more
Read moreForte Digital
Flokk help to deliver a complete seating solution over seven office floors of international technology company
-
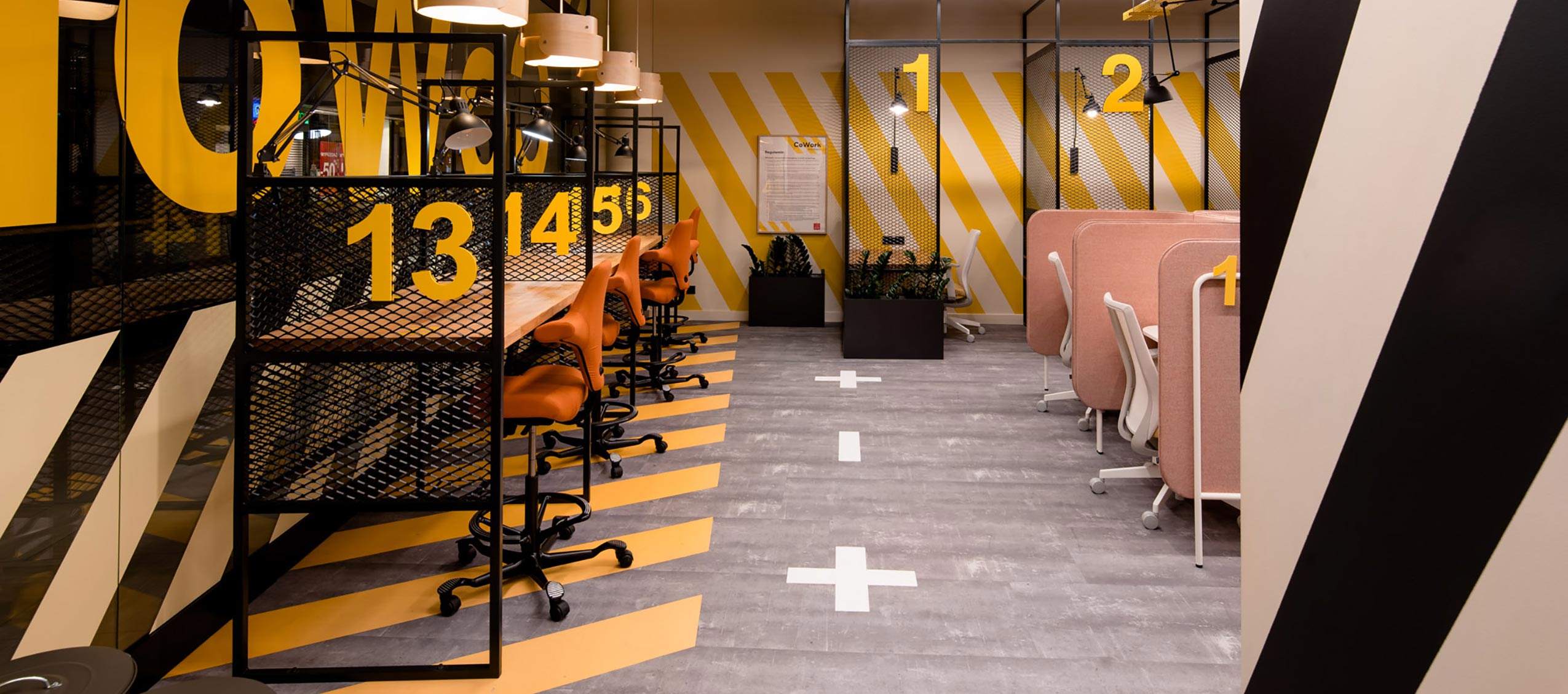 Read more
Read moreCo-Work Aleja Bielany
A co-work space located in the suburbs, providing an alternative to commuting or working from home
-
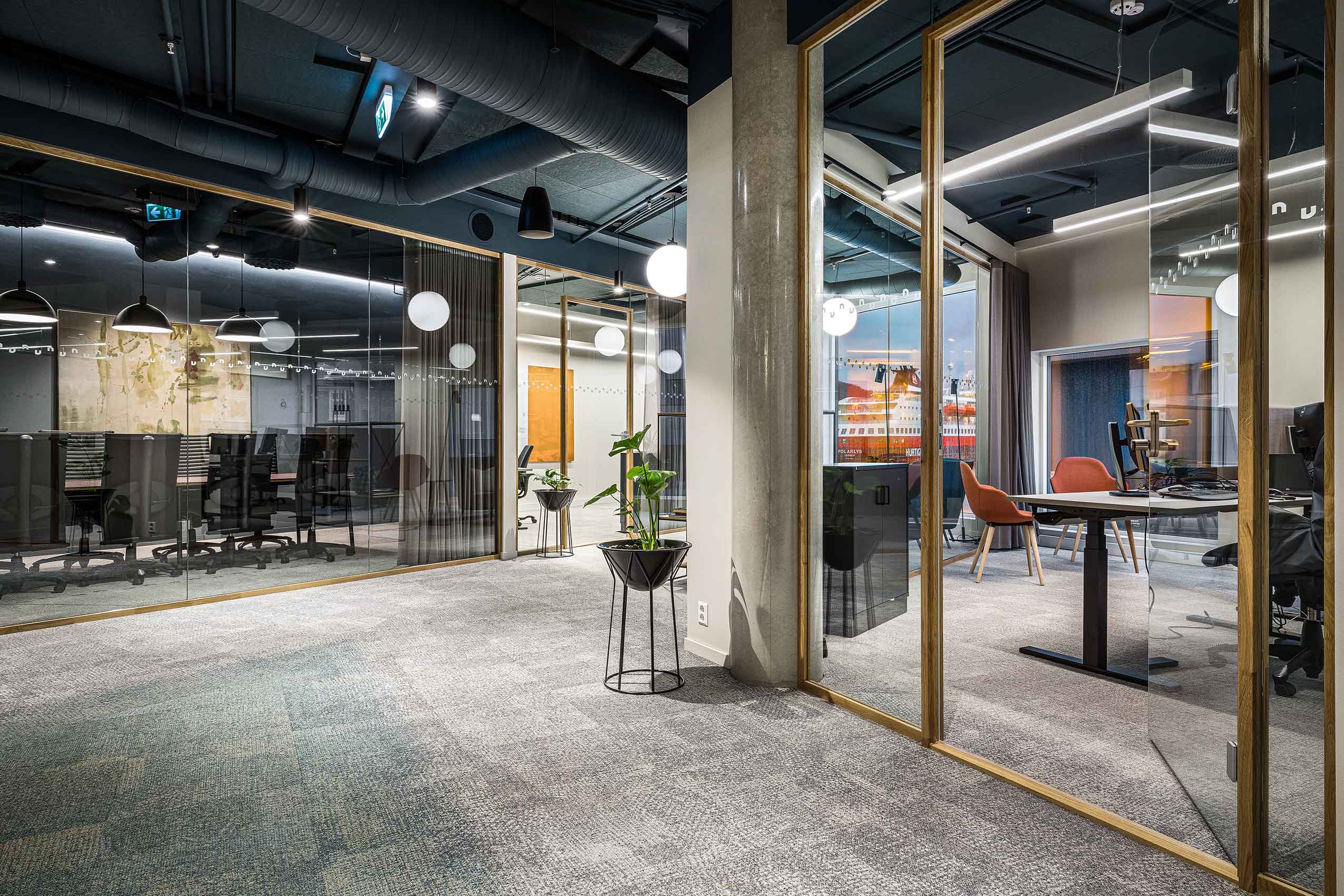 Read more
Read moreNøstet Bergen
MAD Arkitekter create environmentally focused co-share workspace for businesses working to make a positive difference in sustainability
-
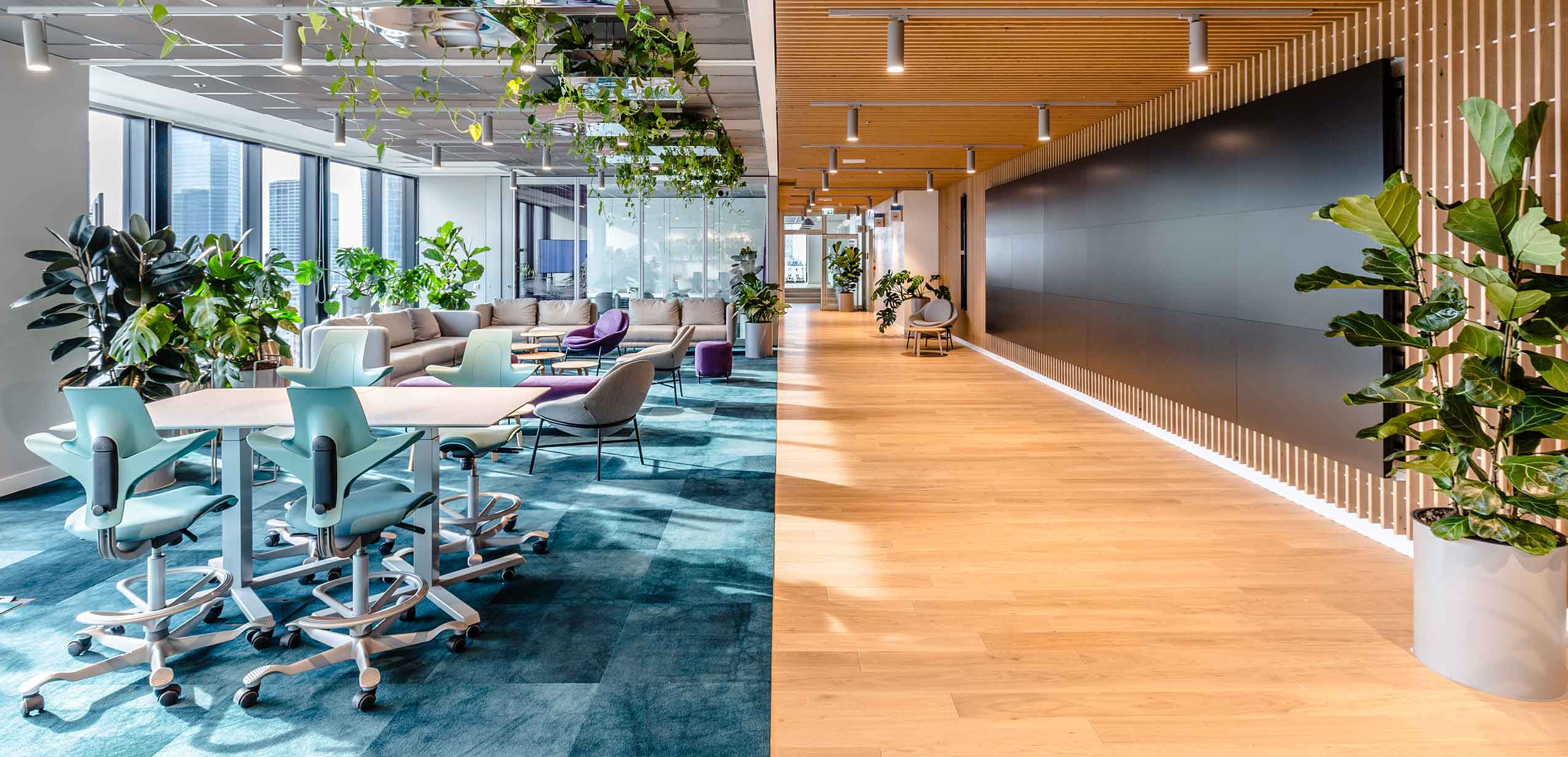 Read more
Read moreOrsted
A stunning workplace interior based on recycling, reclaiming, and reusing materials, for one of the world’s largest renewable energy companies.
