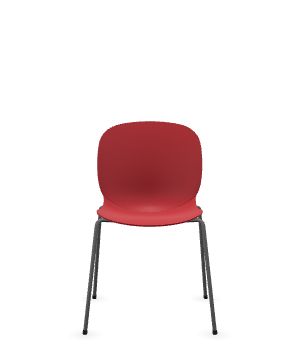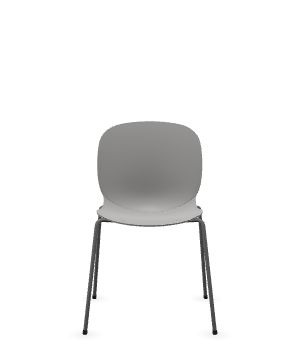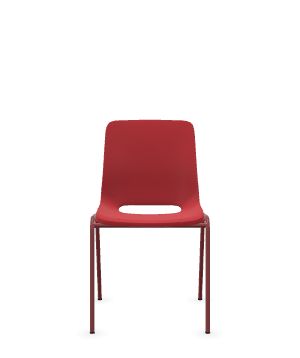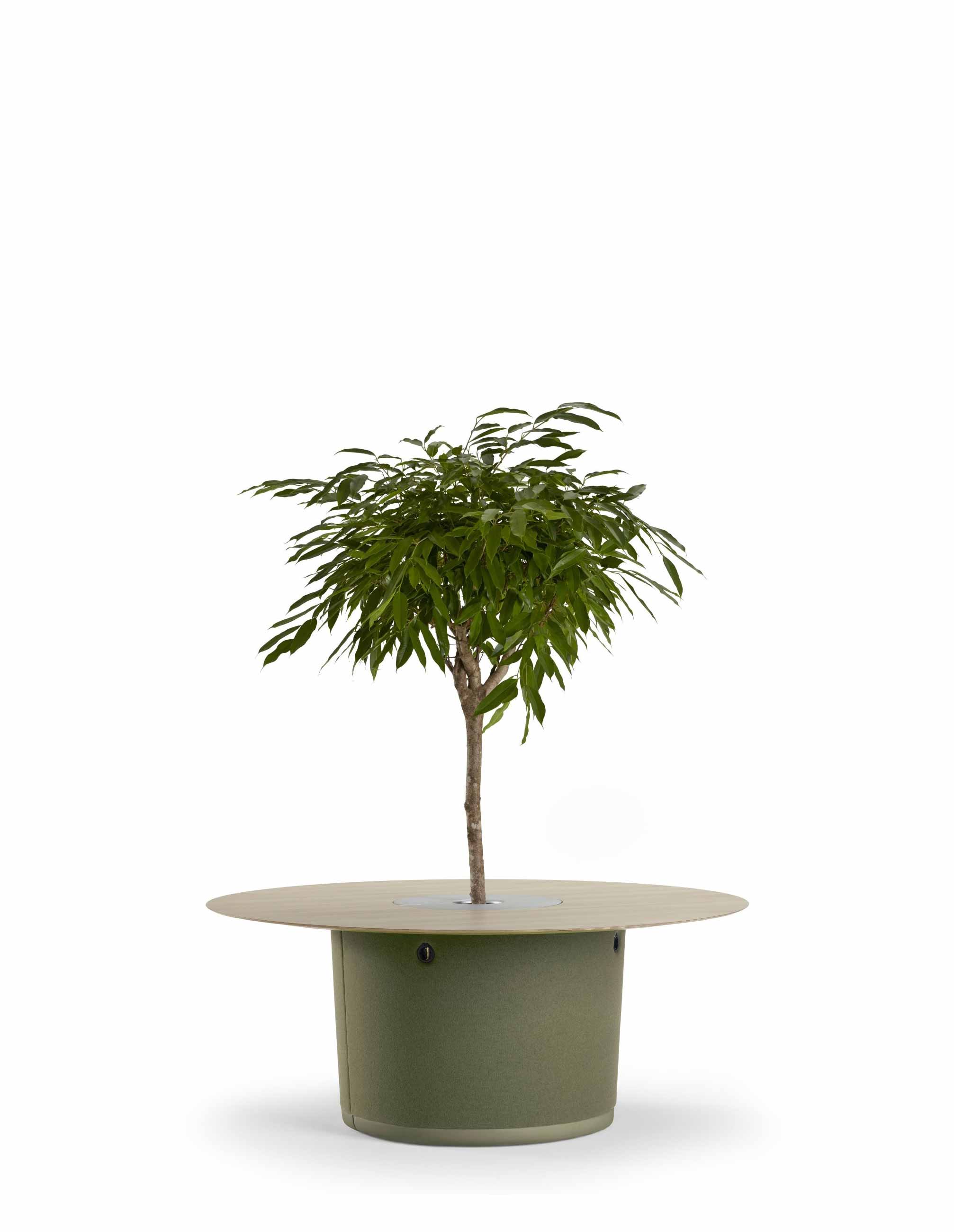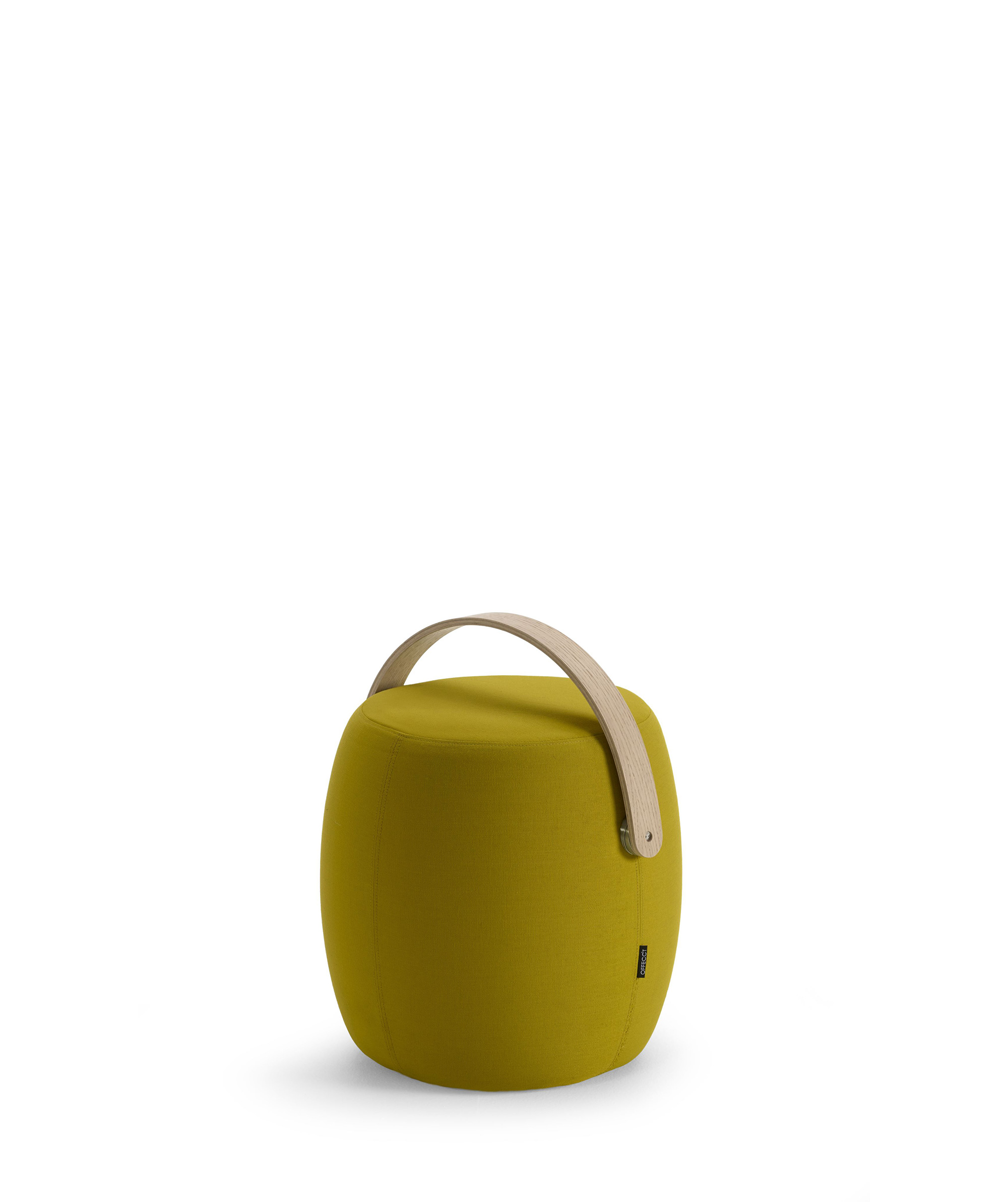Minerva Gymnasium
A brand new college high school for 800 students, in partnership with the University of Umeå.
-
LOCATION
Umeå, Sweden
-
Architect
Sweco Architects
-
TYPE OF SPACE
Education & Research
Minerva Gymnasium was built neighbouring the University of Umeå campus, a college preparatory high school directly partnered with the university. The location of the new school directly influenced the architectural vision, with durable materials and raw and neat materials sich as heat-treated wood and stainless steel accentuating the contact ith nature.
The overall design features a hierarchical structure with social and public spaces on the ground floor and school activities on the 2nd and 3rd floor. The interior design is built upon a classic minimalist design, with the impression of an airy and spacious environment created with large glass surfaces, uncluttered walls and bold coloured furniture.
The 1st floor social spaces include a variety of areas, with Flokk products featured throughout. Profim Ana chairs in a bold red shell and frame are positioned in the waiting area, lightweight and durable chairs that offer comfort and support for short term use, that can easily be rearranged and stacked when more open space is required for functions.
These are joined by Offecct Carry on Stools with Offecct On Point Tables. As On Point designer Mattias says “On Point is designed to allow full contact between up to eight people around it, while it’s also perfect for more private and intimate gatherings among a few individuals. It’s also a way of creating a micro architecture in the room, with the tree’s natural ceiling that makes us feel pleasantly enwrapped and comforted.”
Minerva Gymnasium was built neighbouring the University of Umeå campus, a college preparatory high school directly partnered with the university. The location of the new school directly influenced the architectural vision, with durable materials and raw and neat materials sich as heat-treated wood and stainless steel accentuating the contact ith nature.
The overall design features a hierarchical structure with social and public spaces on the ground floor and school activities on the 2nd and 3rd floor. The interior design is built upon a classic minimalist design, with the impression of an airy and spacious environment created with large...
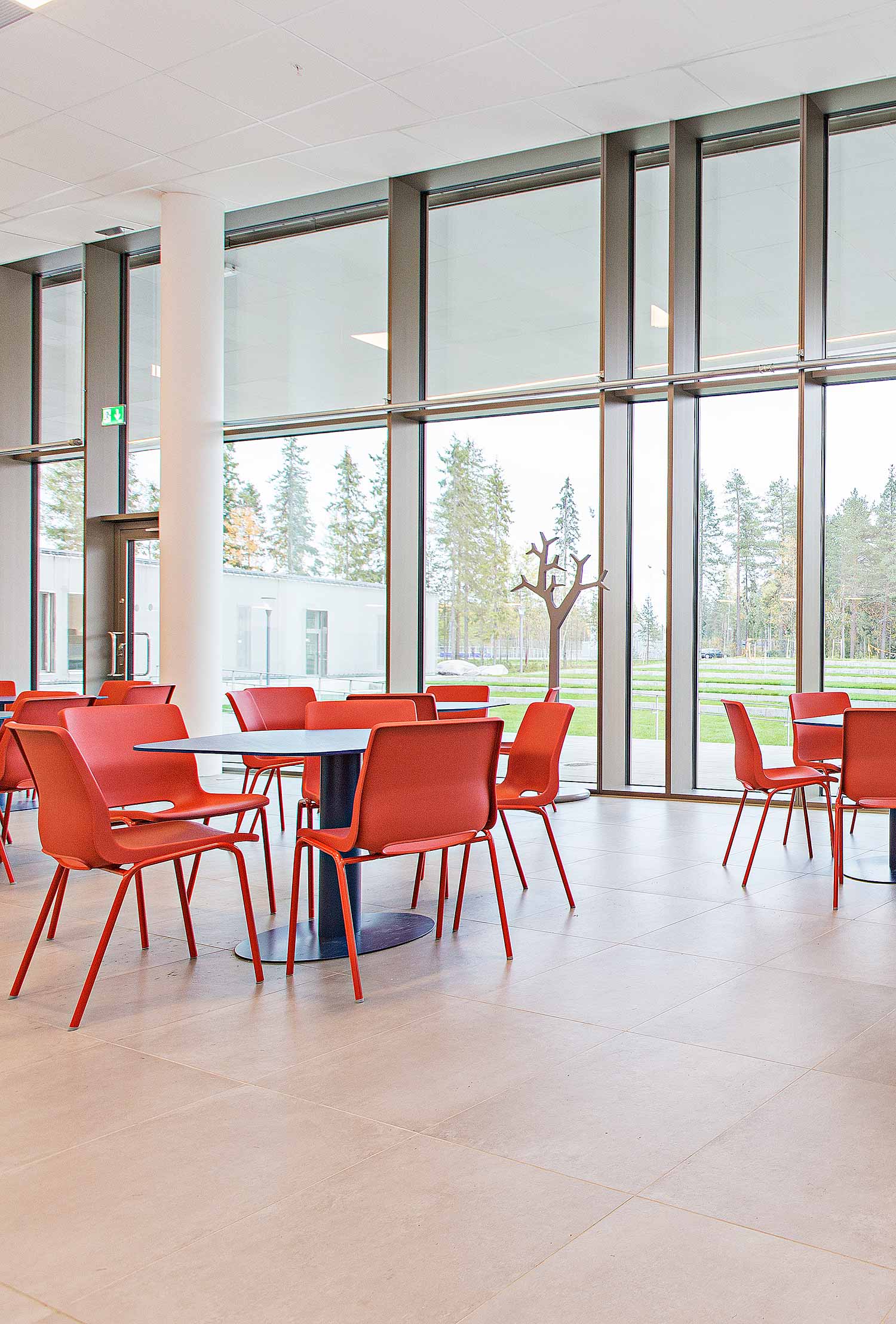
"The interior is pervaded by an open classic minimalist design. Through sight lines and large glass surfaces, the building is perceived as light and transparent. Transparency is enhanced through environmental lighting inside as well as outside."Sweco Architects
A large canteen and cafeteria area split into several distinct areas features Profim Noor chairs in two colours, Poppy red and Misty grey, both with the stackable four-leg option.
A design collaboration between Form Us With Love, Gronlund Design, Stokke Austad and internal Flokk designers, the Profim Noor’s durability make it a good choice for multi-user high occupation areas such as canteens, with wipe clean surfaces and a mobile and easily stackable design.
Available in a wide range of colours, materials and customisations it can be easily matched to a wide variety of interior design intentions.
A large canteen and cafeteria area split into several distinct areas features Profim Noor chairs in two colours, Poppy red and Misty grey, both with the stackable four-leg option.
A design collaboration between Form Us With Love, Gronlund Design, Stokke Austad and internal Flokk designers, the Profim Noor’s durability make it a good choice for multi-user high occupation areas such as canteens, with wipe clean surfaces and a mobile and easily stackable design.
Available in a wide range of colours, materials and customisations it can be easily matched to a wide variety of interior design intentions.
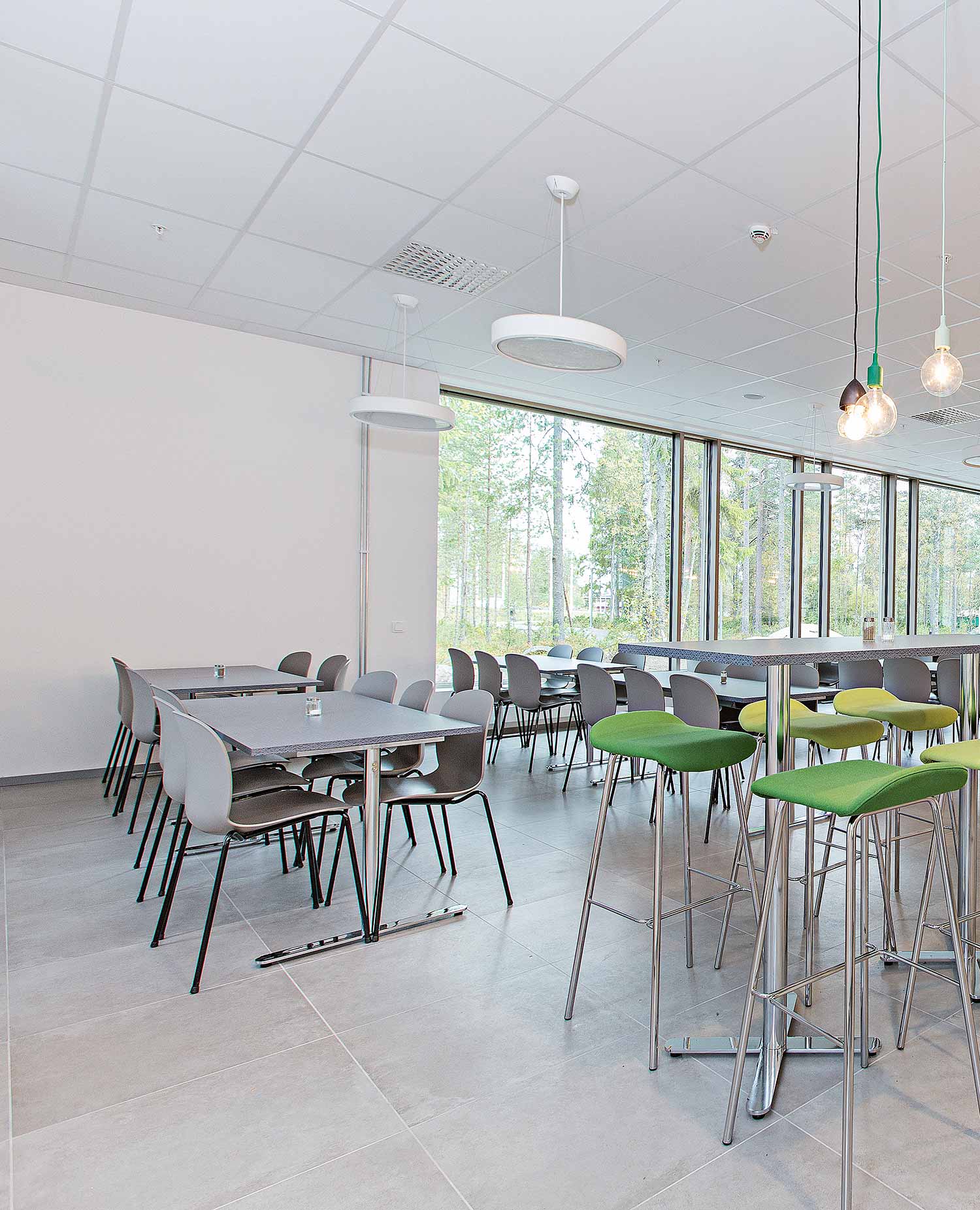
Featured Products
See more Flokk productsSimilar Projects
-
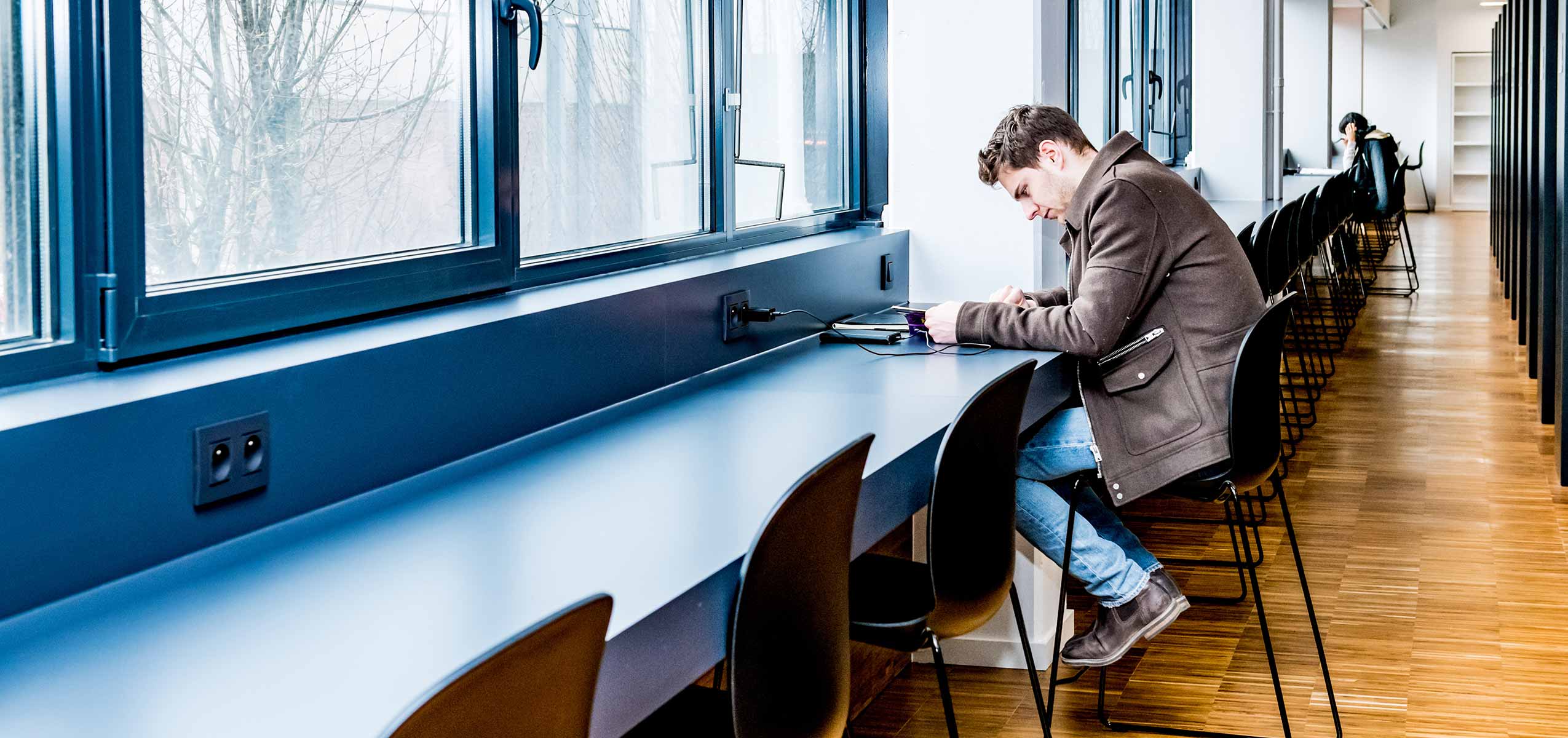 Read more
Read moreHasselt University
Hasselt University is a public research university with campuses in Hasselt and Diepenbeek, Belgium
-
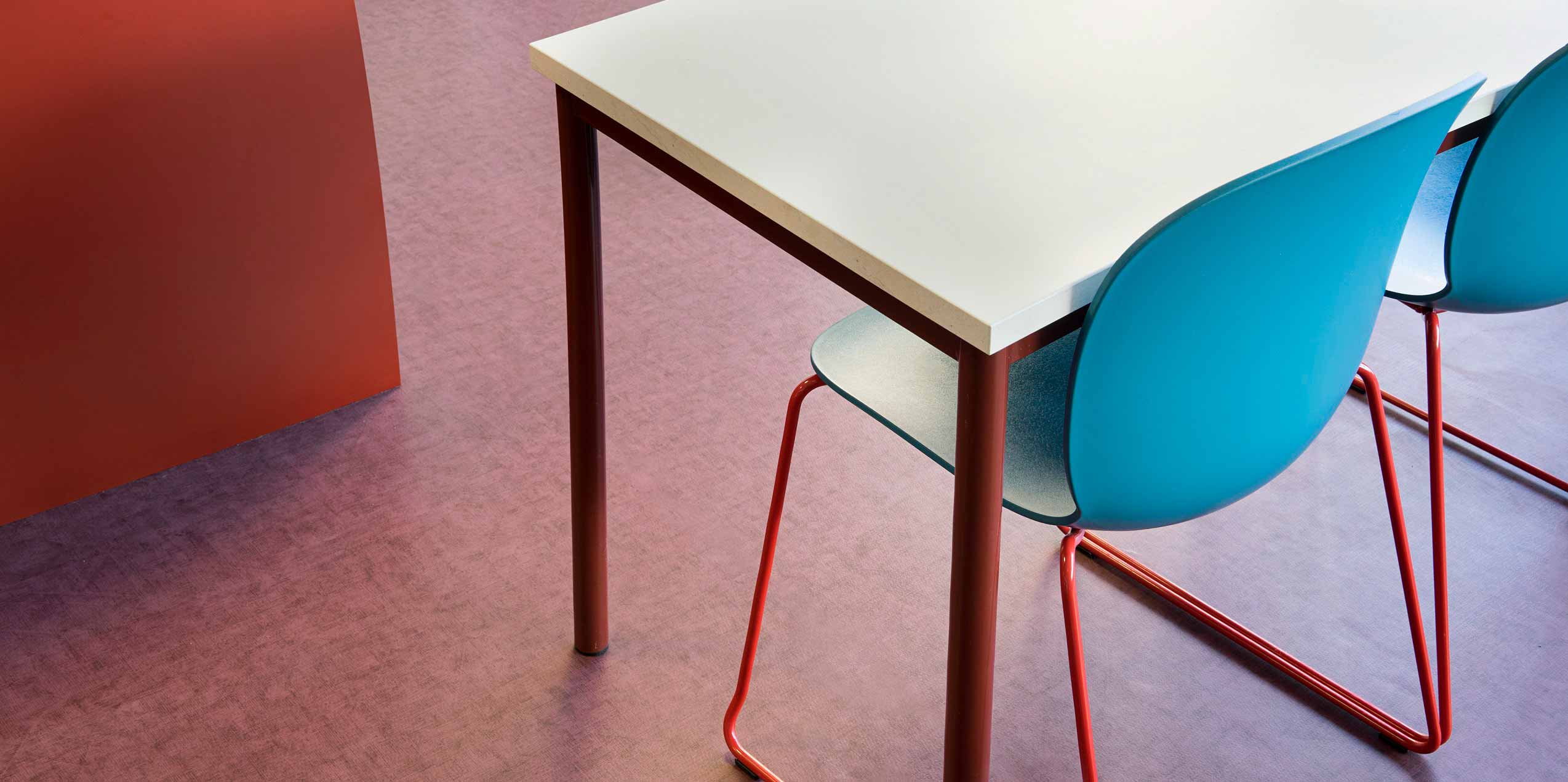 Read more
Read moreHebekk School
Hebekk School is a primary school in the Ski municipality of Norway, providing a welcoming and functional environment for nearly 400 students.
-
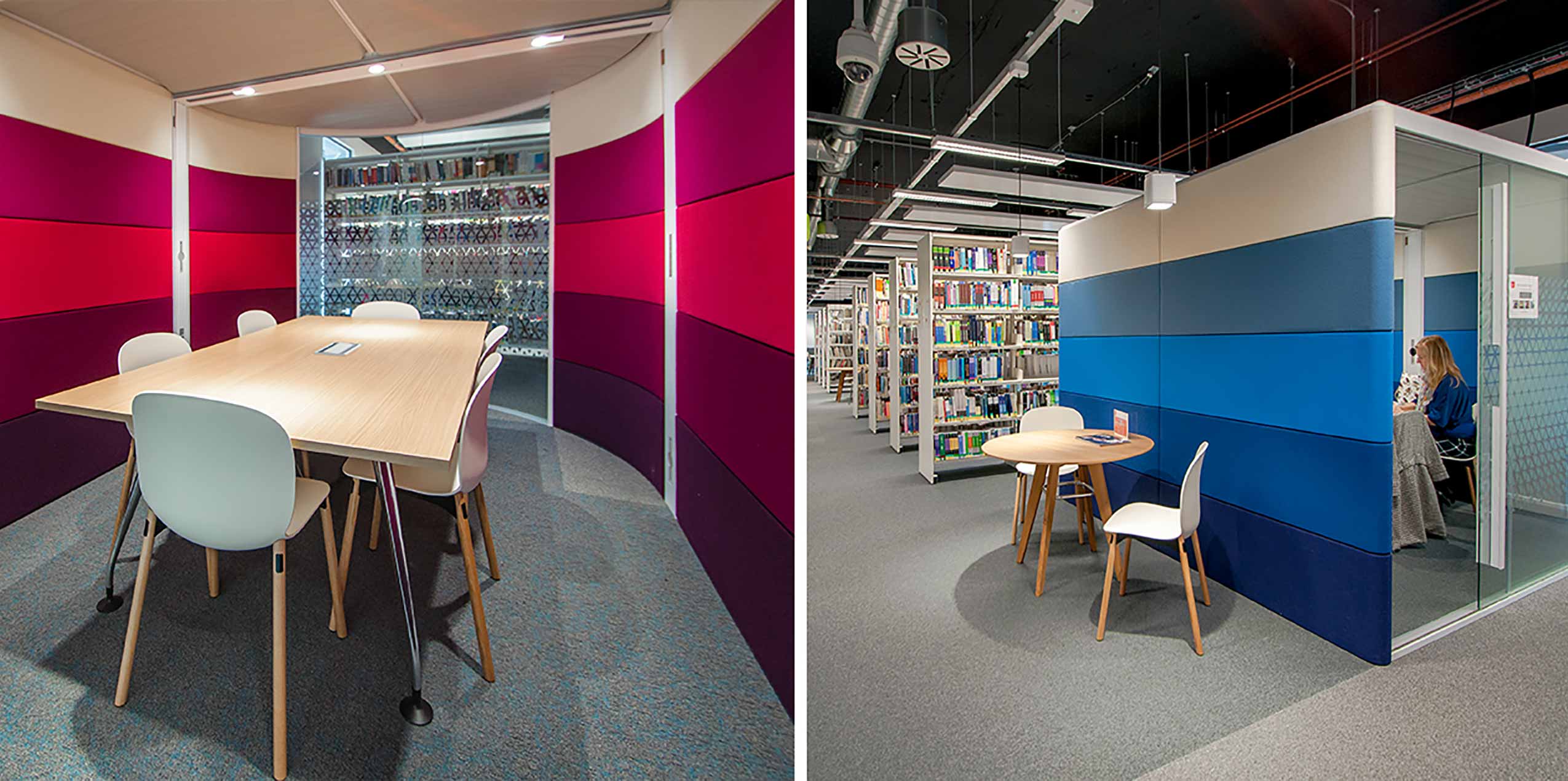 Read more
Read moreUniversity of South Wales – ATRiuM
The University of South Wales has nearly 30,000 students enrolled at three campuses.
-
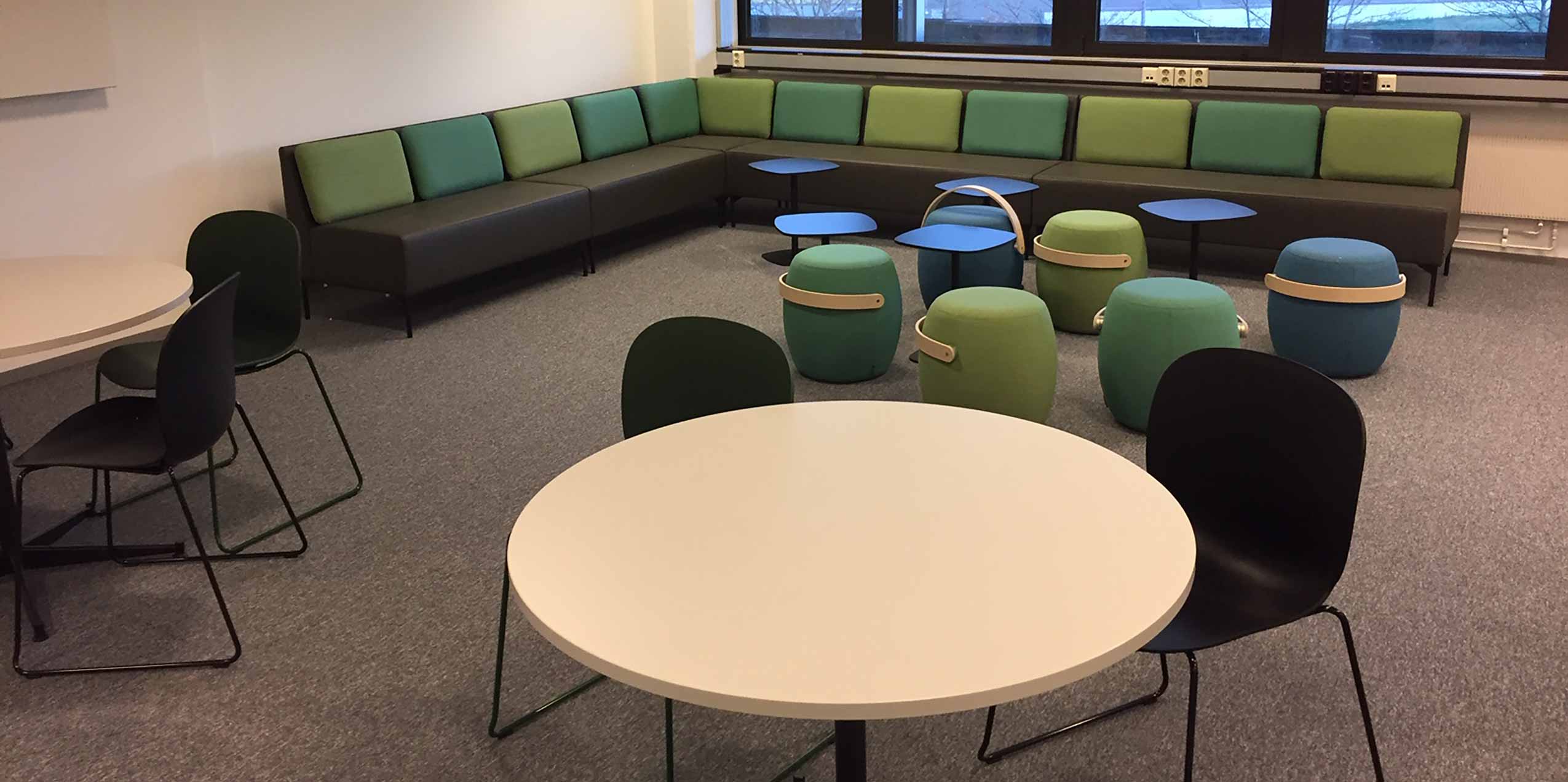 Read more
Read moreNorwegian University of Science and Technology
The NTNU is an international centre of learning, with a special interest in science and technology.
-
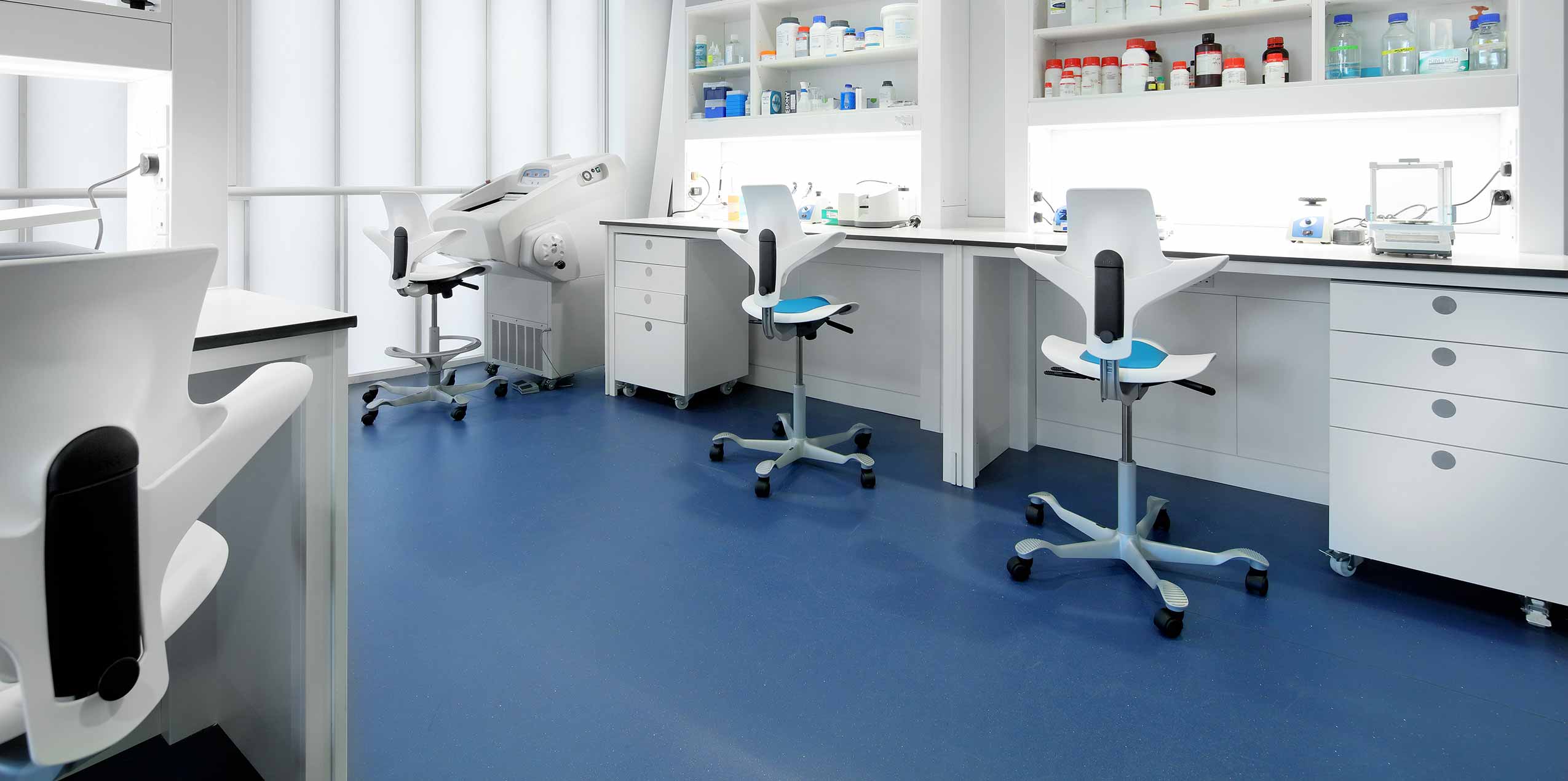 Read more
Read moreSainsbury Wellcome Centre, UCL
London's leading multidisciplinary university, with 35,000 students
-
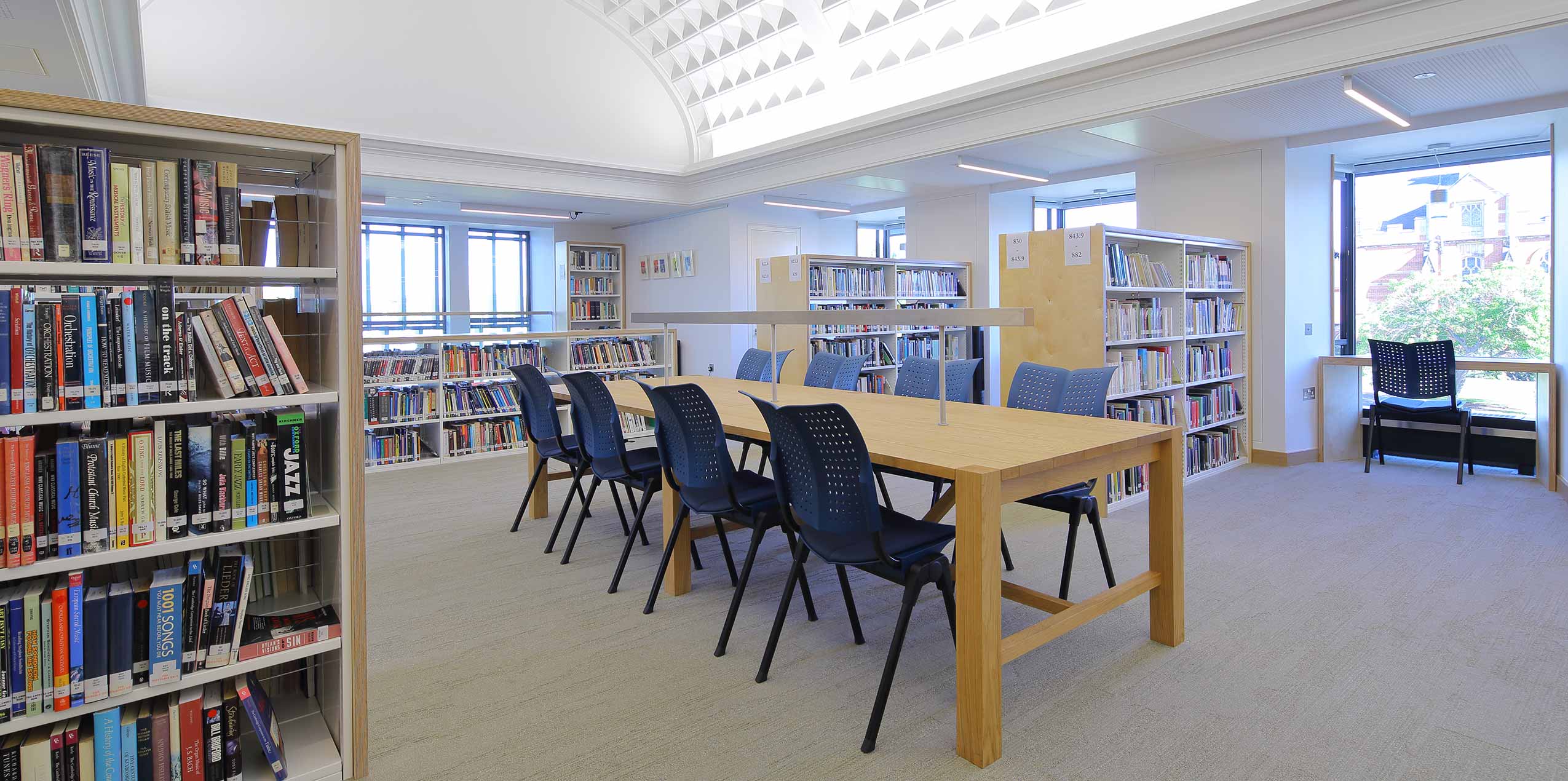 Read more
Read moreTonbridge School
Tonbridge School is an independent day and boarding school for boys in Tonbridge, Kent, England.
-
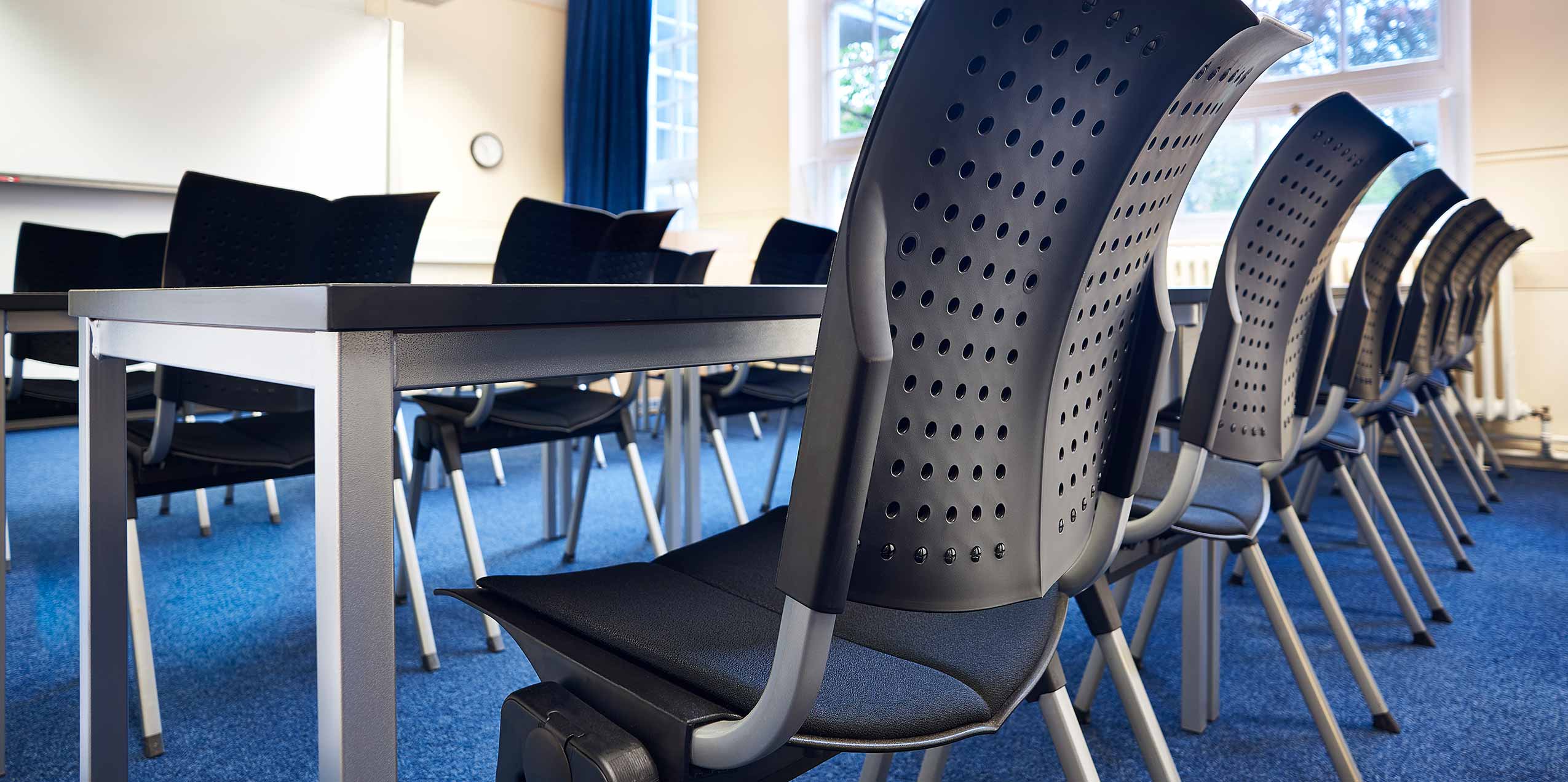 Read more
Read moreSouthampton University
Southampton University is a research-intensive university and a founding member of the Russell Group.
-
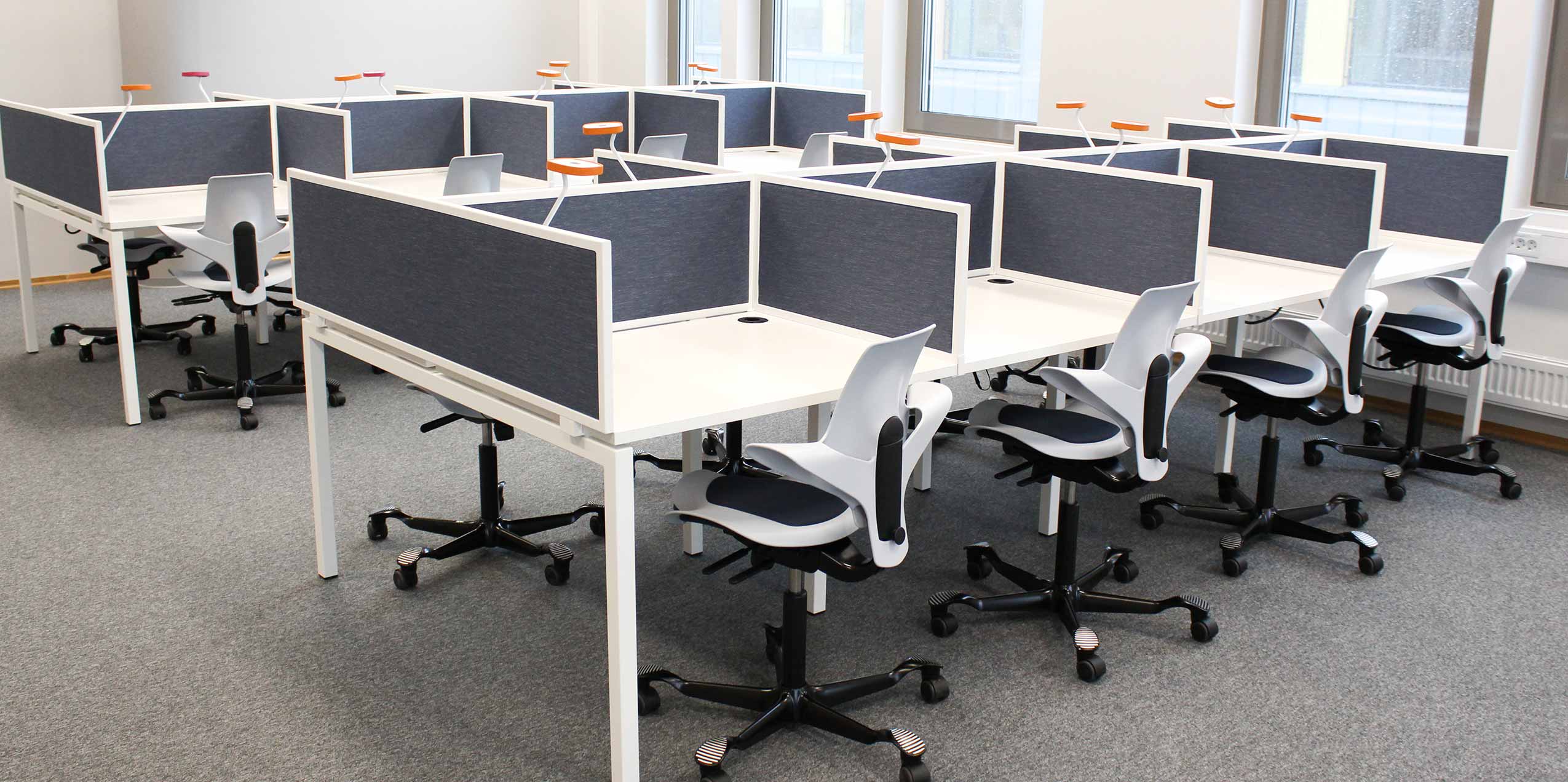 Read more
Read moreNorwegian Business School (BI), Trondheim Campus
The BI Trondheim Campus opened in autumn 2018, and is one of the most modern university campuses in the Nordic region, offering an inspirational learning environment for years to come.
-
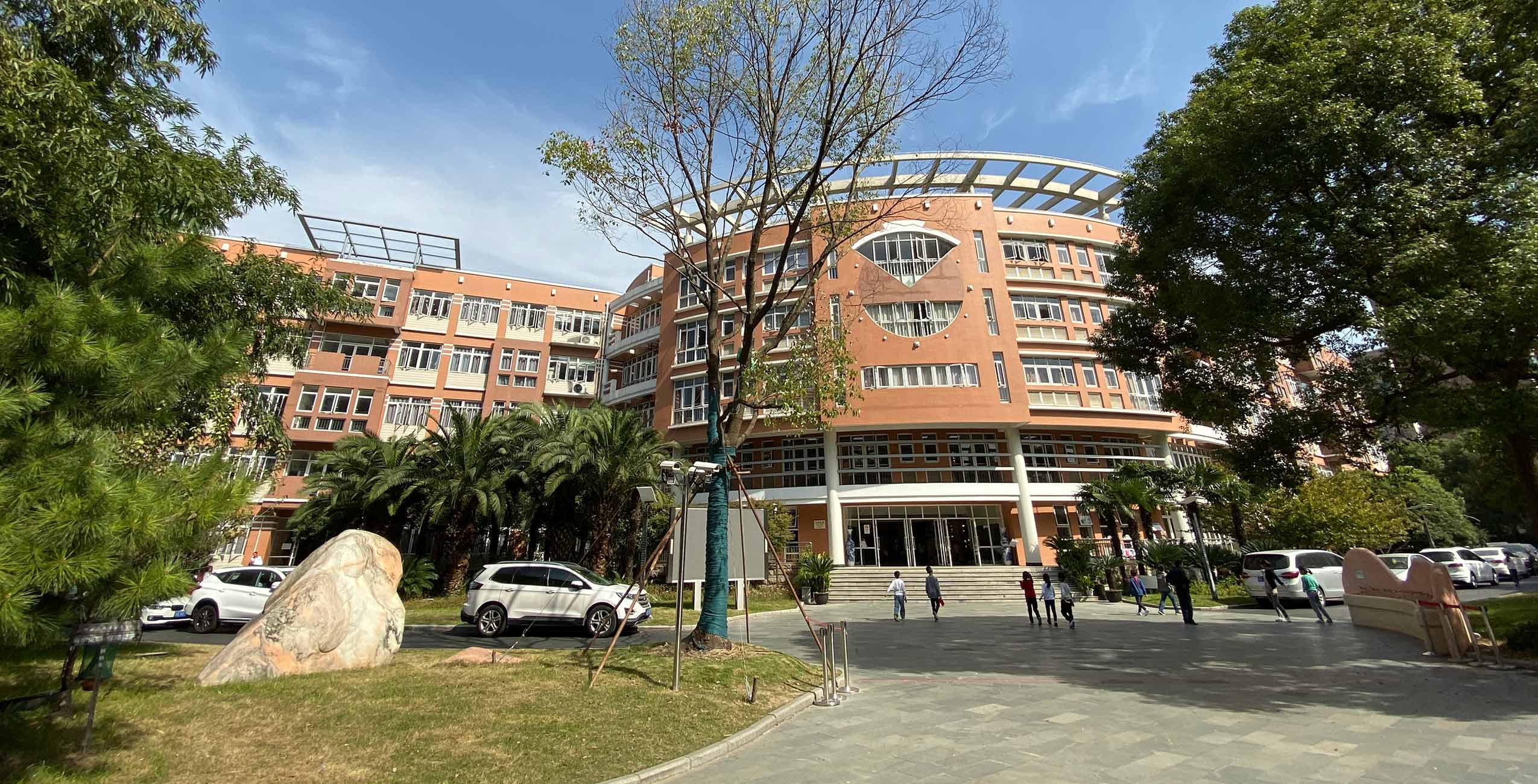 Read more
Read moreJianqing Experimental School
Complete primary and secondary education with 2,300 students enrolled.
-
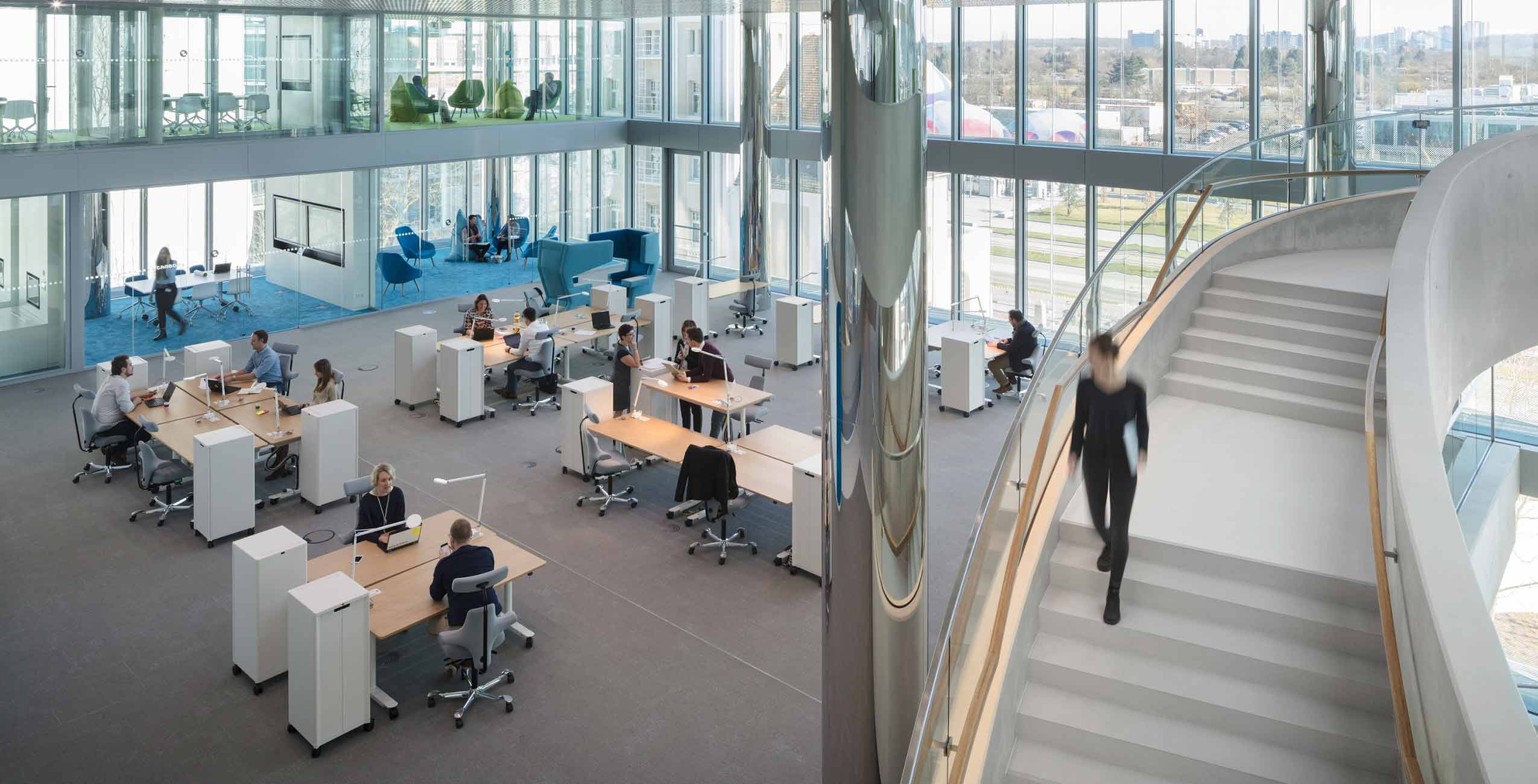 Read more
Read moreMerck Innovation Centre
“Inventing for Life” – That is the motto for Merck, a global biopharmeutical firm with a 125 year history of creating innovative solutions helping millions worldwide.
