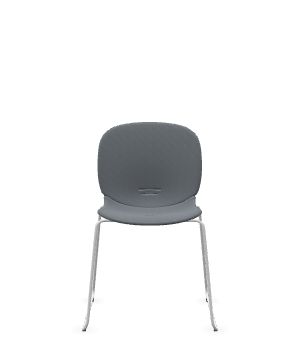Rosenholm Campus
Rosenholm Campus is a modern co-working environment, with a range of work, social and health facilities.
-
LOCATION
Oslo, Norway
-
Interior Architect
Krohnark
-
TYPE OF SPACE
Co-working
Built during the 1980s, Rosenholm Campus was designed as a single-use workspace for computer firm IBM. In 2007, the office was bought by the real estate company Aspelin Ramm, who quickly diversified the tenancy, offering a wide range of workspace sizes with shared use of health and leisure facilities.
In practice, Rosenholm Campus became a co-working office without even knowing it, providing flexible office spaces right down to single desks, with access to coffee machines, meeting rooms, presentation areas, cafes and more.
Speaking in 2017, Sverre Landmark, Marketing Manager at Aspelin Ramm said “Rosenholm Campus became a co-working site long before we knew what co-working was. Everything from coffee makers to copiers, auditoriums and canteens are common goods. We also have different events, which we will do more of in the future.”
Rosenholm Campus is a massive complex, which consists of an open atrium connecting 10 different freestanding buildings into one. This layout creates a lot of open floor space in the atrium, which the client wanted to use for different activities and hang out spaces.
In 2019, interior architects Krohnark were enlisted to give the workplace a complete renovation, changing several features of the layout as well as the design. The client wanted a total rethink of how common areas were to be used, which included the restaurant, coffee bar, reception, meeting centre, gym, gallery and auditorium.
Built during the 1980s, Rosenholm Campus was designed as a single-use workspace for computer firm IBM. In 2007, the office was bought by the real estate company Aspelin Ramm, who quickly diversified the tenancy, offering a wide range of workspace sizes with shared use of health and leisure facilities.
In practice, Rosenholm Campus became a co-working office without even knowing it, providing flexible office spaces right down to single desks, with access to coffee machines, meeting rooms, presentation areas, cafes and more.
Speaking in 2017, Sverre Landmark, Marketing Manager at Aspelin Ramm said “Rosenholm Campus became a co-working site...
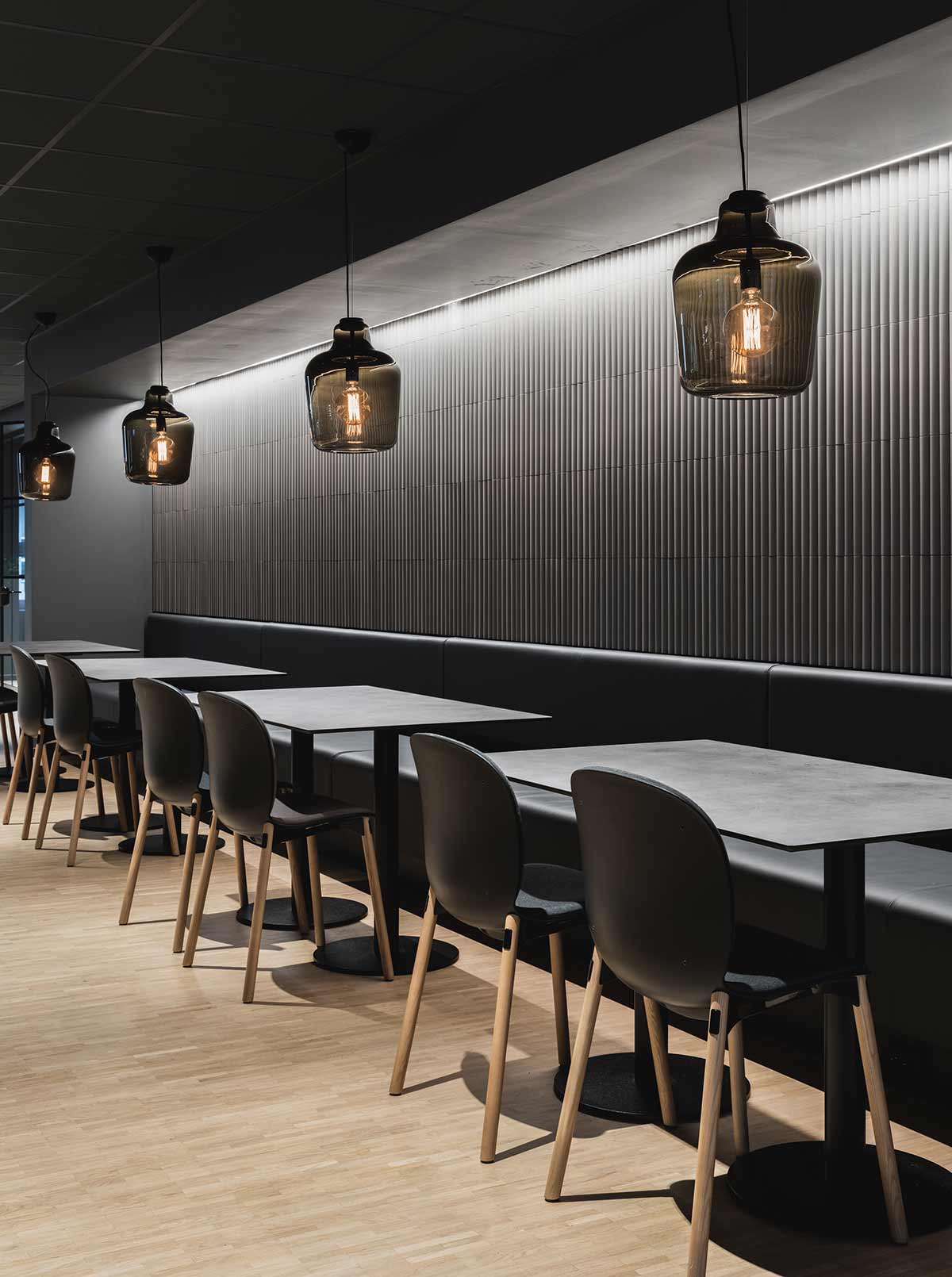
"Our choice of Profim Noor chairs came to comfort, colour options, price. The different colour options made it easy for us to adapt to both the light and the dark concept. The fact that you can combine the chair with so many different textiles, plastic, and legs, is great too."Helle Jonson, PartnerKrohn Arkitekter
The overall concept for the environment was creating light and dark spaces. The light spaces in the open atrium contrasting with the darker spaces for the main floor of each of the 10 buildings. The idea was to create a welcoming and bright atmosphere for the livelier and more collaborative shared spaces, whilst retaining a sense of intimacy and cosiness in others, including the restaurant area.
The interior architects specified Profim Noor chairs in several of the social areas, colour and material matched to the interior style. The restaurant features Profim Noor chairs with black graphite shell and wooden legs, chosen to match the theme of the space, which has dark walls and a fresh wooden floor.
Additional chairs were included in the design of the atrium, with the hang out areas featuring Profim Noor chairs with a sledge base in white, in a range of grey-toned materials to match the lighter more casual atmosphere intended.
Krohnark chose Profim Noor due to the wide range of colour and material options. They wanted to keep a sense of continuity between zones, whilst allowing each area to have its own identity and personality. The flexibility of the Profim Noor, with multiple base, fabric, and material combinations meant they were able to adapt the chair to both the light and dark concepts they chose.
The high level of comfort the chair supplies was also a major consideration and both varieties of chair they opted for provide this.
The overall concept for the environment was creating light and dark spaces. The light spaces in the open atrium contrasting with the darker spaces for the main floor of each of the 10 buildings. The idea was to create a welcoming and bright atmosphere for the livelier and more collaborative shared spaces, whilst retaining a sense of intimacy and cosiness in others, including the restaurant area.
The interior architects specified Profim Noor chairs in several of the social areas, colour and material matched to the interior style. The restaurant features Profim Noor chairs with black graphite shell and wooden legs, chosen to match the theme...
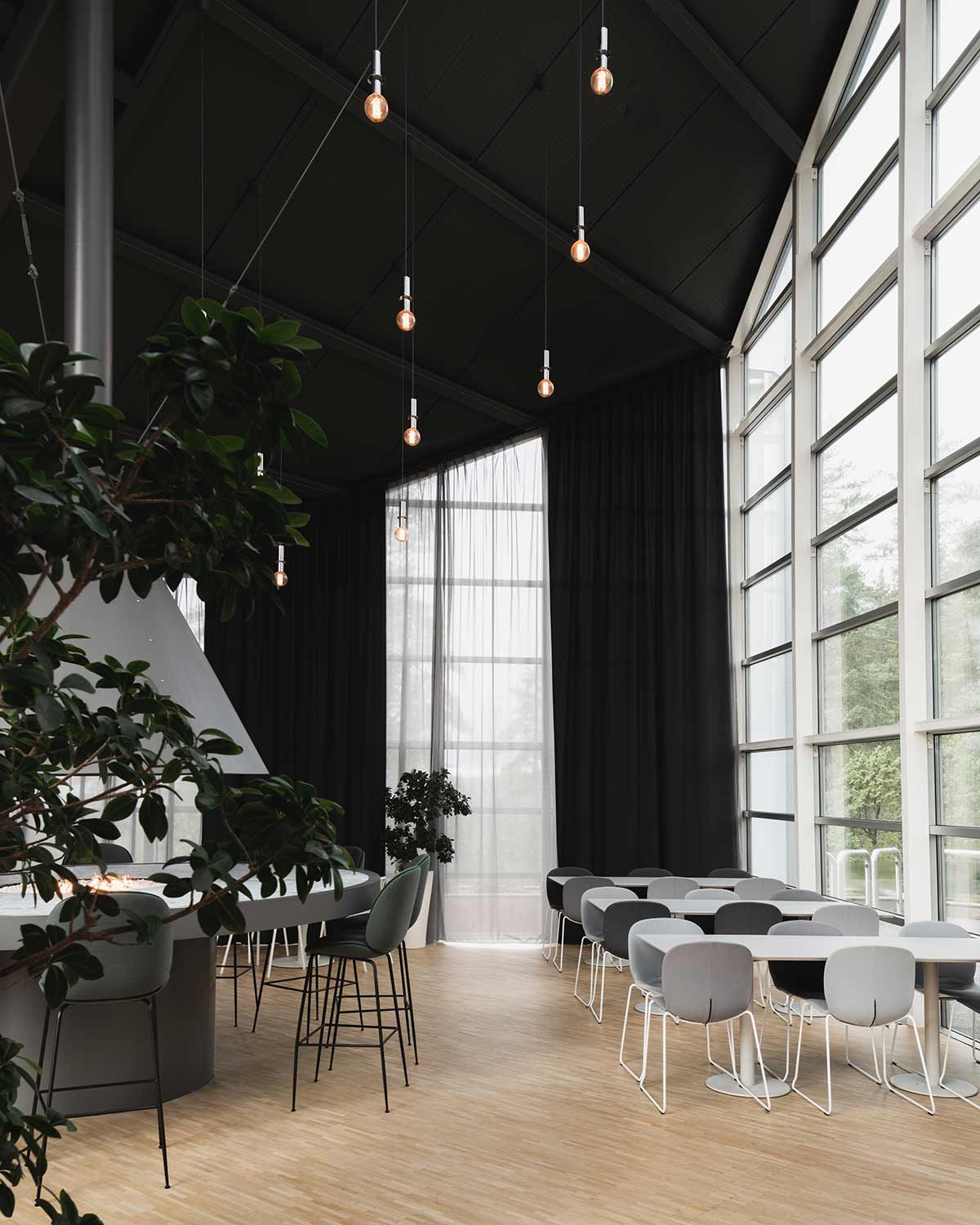
Featured Products
See more Flokk productsSimilar Projects
-
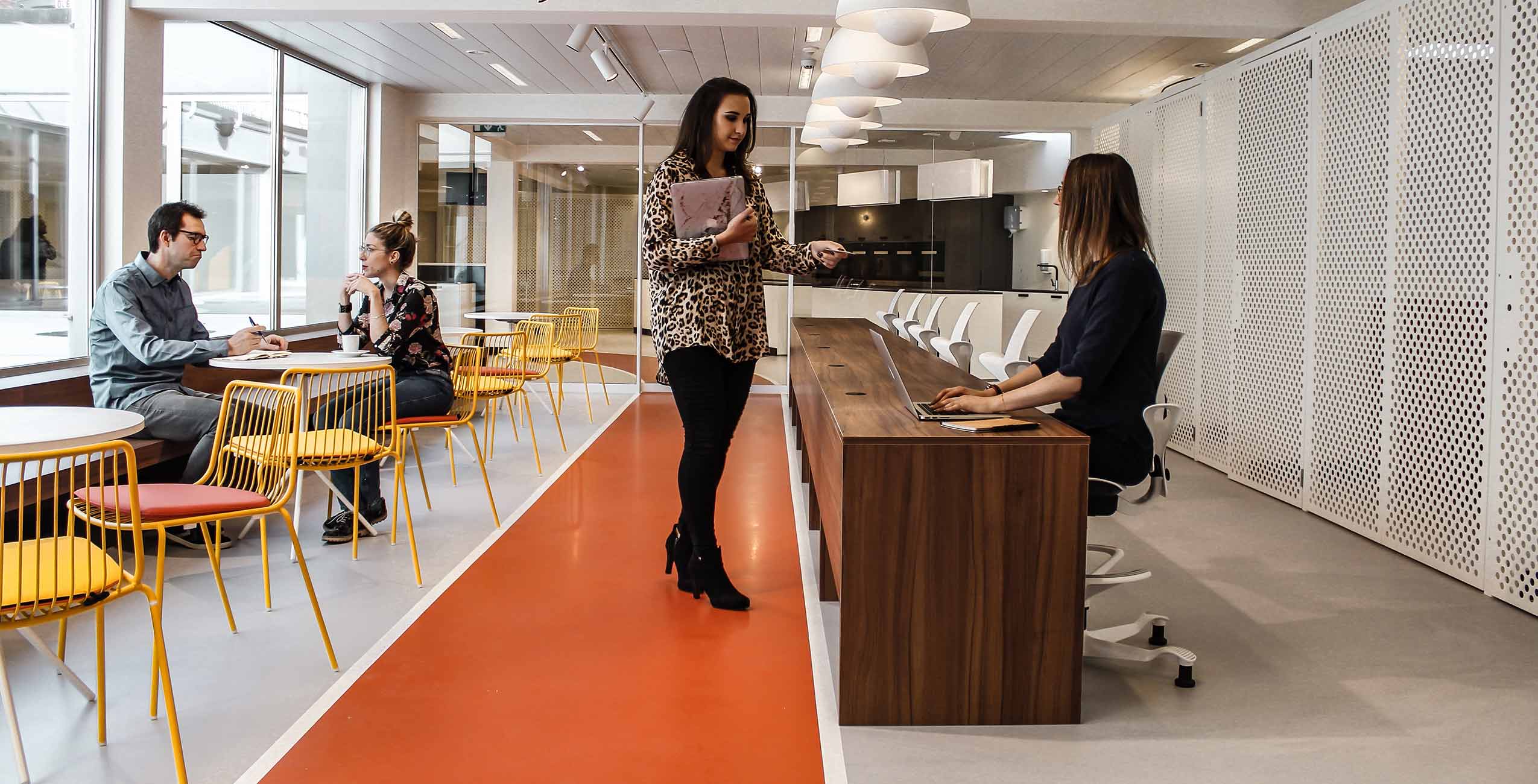 Read more
Read moreFoodies Arena
Foodies Arena is a modern coworking environment in the heart of Ghent, offering a unique atmosphere for creative entrepreneurs to experiment with and grow their fledgling food based businesses.
-
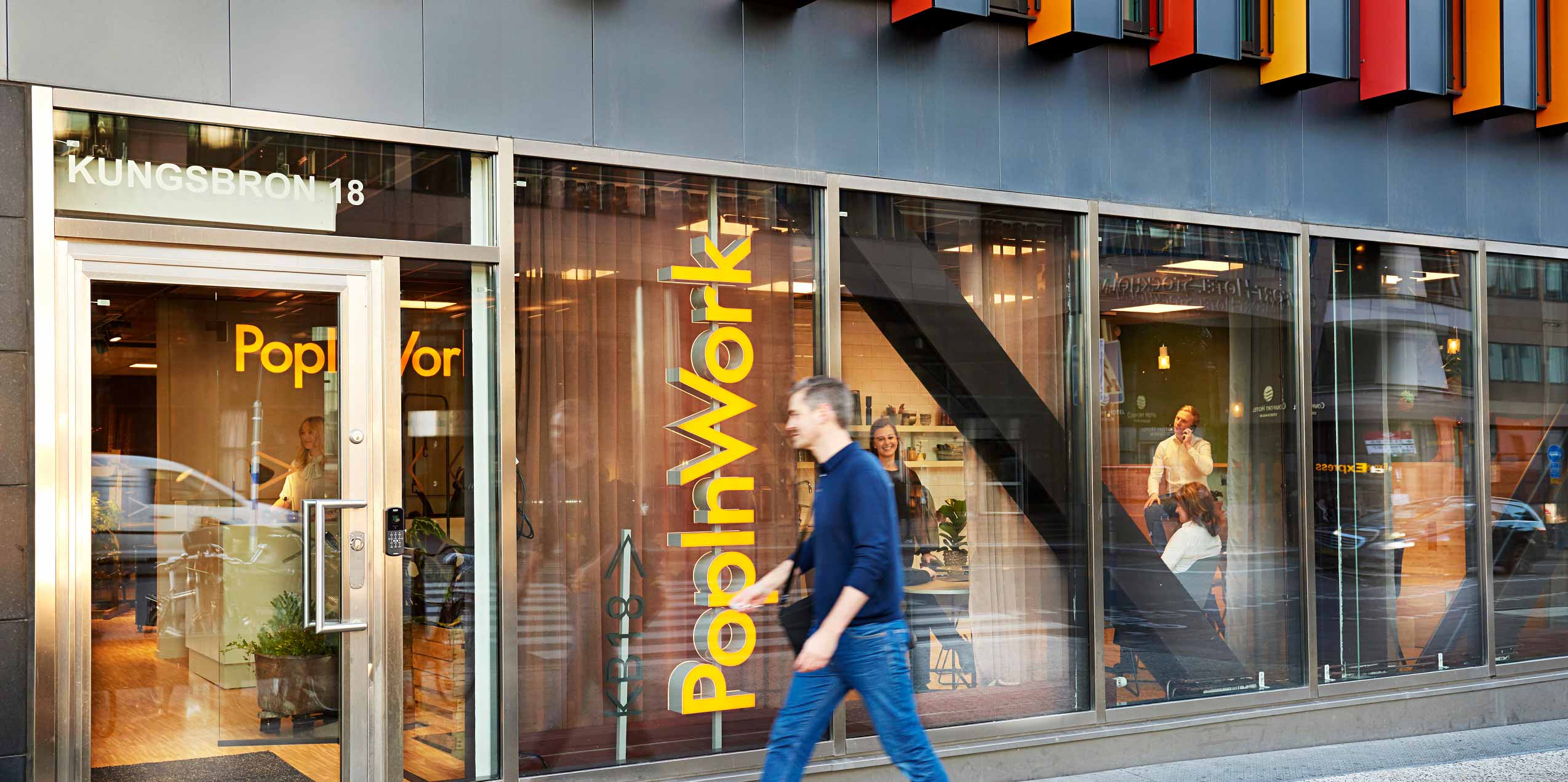 Read more
Read morePop In Work
PopInWork is a modern co-working space in Stockholm, and Sweden's first activity-based member office.
-
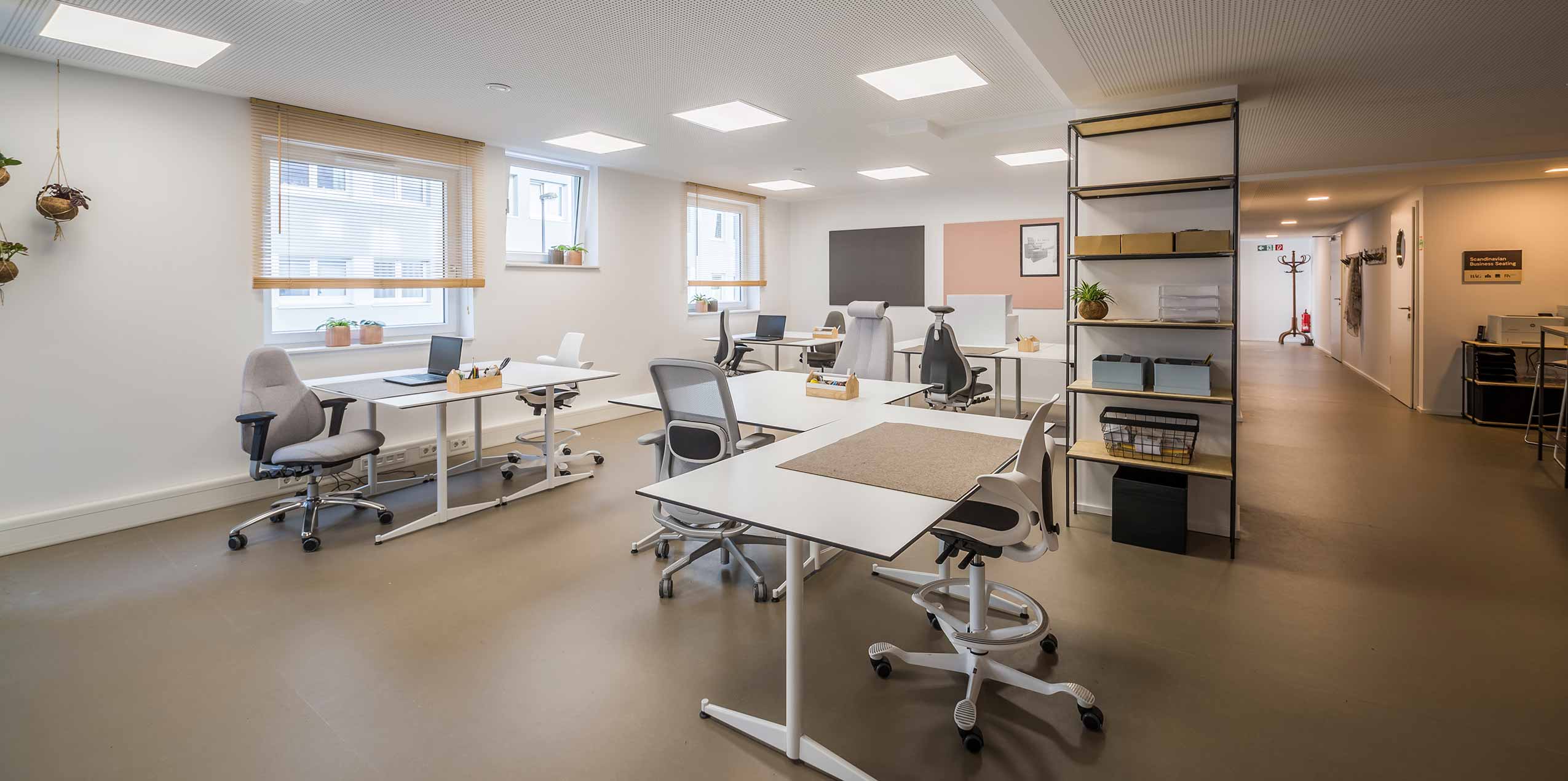 Read more
Read moreCOWOKI Coworking Plus
Cowoki is a versatile coworking space in Cologne, the cultural hub of western Germany.

